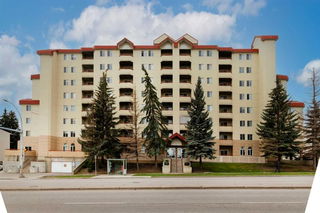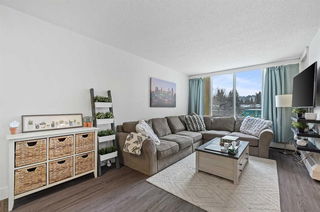Welcome to this beautifully maintained 2-bedroom, 2-bathroom condo in the desirable and well-connected community of University Heights. Perfectly located on the 3rd floor, offering about 900sqft living space. This apartment unit offers exceptional walkability to McMahon Stadium, the University of Calgary, Foothills Hospital, Alberta Children’s Hospital, Market Mall and public transit.
This spacious unit feature a large living and dining area with direct access to your private balcony. The kitchen equips ample cabinetry and generous counter space. The oversized primary suite boasts a 4-piece ensuite, and walk-in closet. A second bedroom, another full 4-piece bathroom, and a second walk-in closet provide excellent flexibility for families or guests. Additional highlights include in-suite laundry with washer and dryer and assigned underground parking. The entire unit has been upgraded with durable vinyl plank flooring in 2023. The building features secure entry, visitor parking, energy-efficient upgrades, and rentable storage units. This is an outstanding opportunity to own in a well-managed and maintained apartment—ideal for investors, first-time home buyers, young professionals, and new immigrants.







