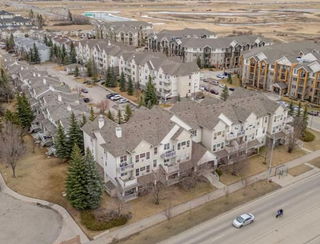Explore an incredible opportunity to invest in an immaculate condo building across the expansive Elliston Park. This top floor, corner unit is SW facing with 2 bedrooms and 2 full bathrooms. Completely updated with lush new carpet and fresh paint throughout, indulge in a modern, low-maintenance lifestyle at an affordable cost. The functional kitchen includes well-maintained maple cabinetry and sleek black appliances, with complementing dark tile backsplash. A characteristically open layout and large island cultivate the perfect space for your culinary endeavours and dinner parties, seamlessly transitioning into the well-illuminated living area that separates the bedrooms for optimal privacy. The primary retreat features a spacious walk-in closet and a private 4-piece ensuite with built-in storage shelving. A second large bedroom and accompanying 4-piece bathroom add to the unit’s versatility; making it an attractive option for families, roommates, hosting guests or even converting to a dedicated home office or gym. In-suite laundry and heated underground parking are additional perks that encompasses both comfort and convenience. This is by far the best unit in the entire building-- with sweeping mountain views off of the huge private balcony, fully equipped with its own gas line for summer BBQs and basking in the fresh air. This home is ideally situated amongst attractive retail and amenities, and a short walking distance to the playground, dog park and scenic picnic tables set around the pond. With additional favourable proximity to schools, the Max Purple Transit Line, and a quick drive to the extensive offerings found at East Hills Shopping Centre. Enjoy this bright, peaceful and move-in ready unit for incredible value!







