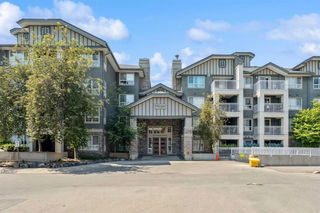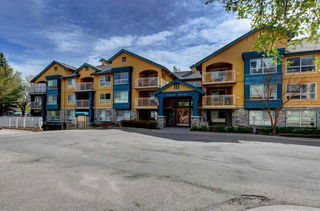OPEN HOUSE Sunday June 15th, 2:00-4:00pm. Welcome to this spacious and bright 2 bedroom, 2 bathroom condo in the highly sought-after College Gardens! This well-managed complex offers peace of mind and a strong sense of community. Offering 985 sq. ft, the condo unit has been beautifully updated with light fixtures, new flooring and paint throughout enhancing its fresh and modern feel. Upon entering you will love the high ceilings and large windows that fill the space with natural light. There is a generous kitchen complete with quartz countertops and an eating bar—perfect for cooking and entertaining. The primary bedroom includes a walk-through closet leading to a private 4-piece ensuite. The second bedroom is spacious with a large closet and in the laundry/storage room just off the kitchen enjoy a newer washer and dryer for added convenience. Enjoy the fresh air on your private balcony with unobstructed views. Take advantage of fantastic building amenities, including a party room for larger gatherings, and a recreation room to workout, play pool or show your talent at the shuffleboard table! Additional amenities include a woodshop, and an inviting open lobby with water features and comfortable seating areas. Plus, you’ll appreciate the underground parking stall with an assigned storage locker. An unbeatable location just steps from Mount Royal University, shopping and transit. Located just off Glenmore Trail, a key commuter route, providing easy access to the rest of the city or head west and escape to the mountains! For those wanting to be outside, nearby parks include North Glenmore Park, Sandy Beach Park, Heritage Park and the Weaselhead Flats, along with extensive biking and walking paths just outside your front door! Other amenities nearby include the Rockyview Hospital, Chinook Centre, Taza shopping district and the Grey Eagle Events Centre. This is condo living at its best—comfortable, convenient, and close to everything!







