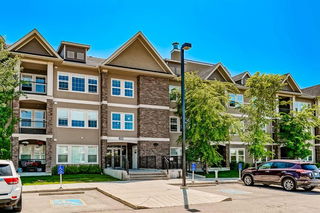Bright and beautifully maintained ground-floor suite with sunny south exposure and views of the park. This 1-bedroom/1 bathroom condo offers a functional open layout with 9-foot ceilings, modern finishes, and large windows that fill the space with natural light throughout the day.
Step into a spacious foyer that leads into a sleek kitchen complete with stainless steel appliances, modern cabinetry, and a large island perfect for prepping or casual dining. The open-concept living room easily accommodates a dining table or work-from-home setup, and features three expansive south-facing windows with serene park views. From here, step through the new screen door to enjoy your private, sun-drenched balcony, ideal for relaxing mornings or quiet evenings.
The bright and airy bedroom includes two large windows, a walk-through closet, and direct access to the full 4-piece bathroom. Additional features include in-suite laundry, extra storage closets, an assigned parking stall, and a designated storage locker for added convenience.
This pet-friendly, well-cared-for building is perfectly located next to green space and a playground, and just minutes from schools, transit, shopping, restaurants, an off-leash dog park, and the incredible amenities of Seton, including South Health Campus and the largest YMCA in Canada. With easy access to both Deerfoot and Stoney Trail, commuting anywhere in the city is simple.
Don’t miss this opportunity to own a sun-filled, move-in-ready home in a fantastic location. Schedule your private tour today!







