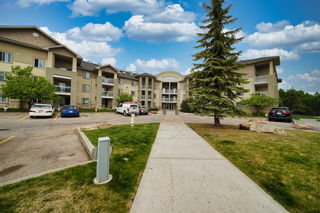Meticulously renovated 2 BEDROOM Condo boasts an area of 879.60 square feet, providing ample space for comfortable living. With two well-appointed rooms and a luxurious full bathroom, it offers the perfect setting for both relaxation and indulgence. Step inside and be greeted by a true work of craftsmanship, as this house has undergone a recent top-to-bottom renovation in the past few years. The attention to detail shines through, creating an inviting atmosphere that is sure to impress discerning buyers. The bathroom is a sanctuary of luxury, exuding elegance and modernity. Every aspect has been carefully chosen to enhance your experience, from the sleek faucets to the designer tiles. One of the highlights of this property is the living room, designed to elevate your everyday living experience. Illuminated by bright pot lights, the space exudes a contemporary ambiance. To add an extra touch of modernity, stylish LED lights have been installed, capable of changing colors with just a remote control. Set the lighting according to your mood and create the perfect atmosphere for any occasion, be it a cozy evening with family or a lively gathering with friends. In addition to its beautiful interior features, this house is ideally located in Cedarbrook, a sought-after neighborhood known for its charm and convenience. Enjoy the tranquility of urban living while being just a short distance away from Fishcreek Park, Costco, New Shopping Plaza, Stoney Trail, Schools, and more. Don't miss the opportunity to make this meticulously renovated house in Cedarbrook your own. Experience the seamless blend of style, comfort, and modernity it has to offer.







