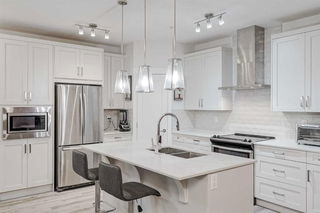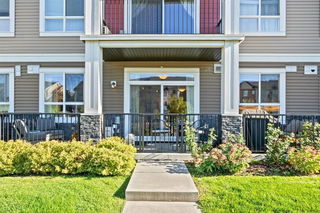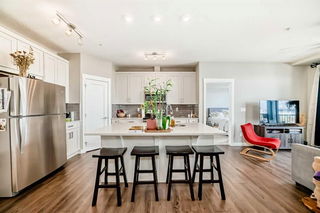**Welcome to Walgrove Place! This modern 3-bed, 2-bath condo offers 850+ sqft of stylish and functional living space. Built in 2018 and lovingly maintained by its original owners, this home is full of thoughtful upgrades throughout. **Step inside and be greeted by LVP flooring that flows seamlessly throughout the home. The spacious kitchen features a large island, gorgeous quartz countertops, and a full suite of stainless-steel appliances. The open-concept design connects effortlessly to the cozy living area, where large sliding glass doors open to your West facing balcony! (12'10" x 5'11") **The primary suite is a private retreat, complete with a walk-through closet leading to a beautifully upgraded ensuite featuring a walk-in shower with glass sliding doors. Two additional bedrooms share a well-appointed 4-piece main bath, perfect for family, guests, or a home office. **The convenience of in-suite laundry makes everyday living a breeze. **Additional features include a secure underground parking stall, an assigned storage locker, balcony BBQ gas line, and AIR CONDITIONING! **Located just steps from transit and Legacy Township, this home offers unbeatable access to restaurants, grocery stores, coffee shops, shopping, health & fitness centers, and spa facilities. **For those who love the outdoors, you’ll find miles of scenic walking and biking trails throughout Walden and Legacy, including tranquil water features, storm ponds, and a breathtaking 300-acre natural reserve waiting to be explored. Don’t miss the chance to call this exceptional home yours—schedule your viewing today!**







