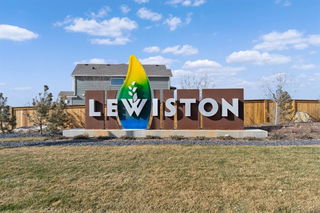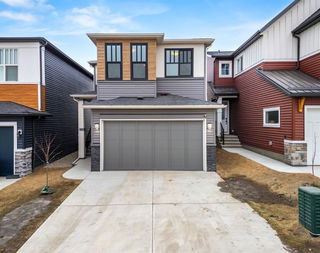This recently built, fully finished, stylish semi-detached home with a legal basement in the peaceful community of Lewiston is lovingly upgraded and well-kept throughout. Over 2239 sqft of fully developed living space home, provides a brilliant lifestyle for creating memories for kids and family, intelligent design, pleasing paint color accentuated with white trim, lovely laminate flooring, and high ceilings, you will love it. The main floor features will delight you, 9-ft ceilings, elegant white kitchen with stainless steel appliances, over the range microwave and a kitchen island, a living/dining room with a large window and patio door that brings sunlight into the whole space, kitchen cabinets with crown molding, fashionable tile backsplash, roomy walk-in pantry, and a half bath. A delightful design continues upstairs with a Master Bedroom serviced by a large walk-in closet, a 5 pcs ensuite with double vanity, two additional bedrooms, bonus room and of course a conveniently located 4-pcs main bathroom, and a laundry room. The lower level is a fully finished legal basement with two large bedroom, a separate kitchen, a separate laundry room, 4 pcs full bath and a large flexible room that makes the perfect gym/movie/ family room or additional income to support your mortgage. Peace of mind for a growing family or a real estate investor, all this stunning home needs is you! It would be my absolute pleasure to give you a tour!
Parking is a breeze with the convenience of a double detached garage.
This residence not only offers a comfortable and stylish living space but also the convenience of a prime location. Enjoy the perks of living in LEWISTON Community, surrounded by hub amenities, parks, and the vibrant energy of downtown Calgary just 20 mins away. Don't miss the opportunity to call this half duplex your home – book your showing today and embrace the lifestyle that awaits you in this desirable Calgary neighborhood!







