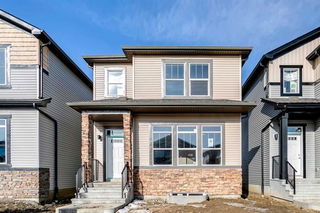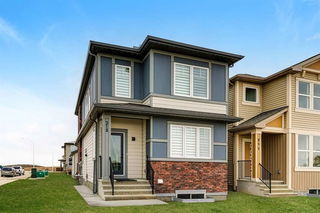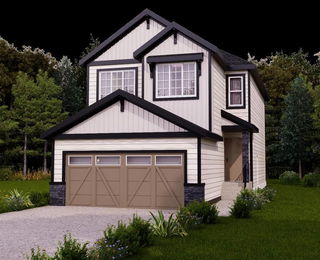OPEN HOUSE JUNE 3rd, 2025 4PM to 6PM Stunning Brand-New Home in the Heart of Belvedere – 2025 Built! Welcome to this elegant and modern 4-bedroom, 3-bathroom home, thoughtfully designed with luxury upgrades and an open-concept layout. Located in the highly sought-after Belvedere community, this home offers convenience, style, and functionality, making it perfect for families and professionals alike! Main Floor Highlights: Versatile Main Floor Bedroom & Full Bathroom – Ideal for guests, seniors, or a home office. Gourmet Kitchen – Featuring a huge center island, quartz countertops, stainless steel appliances, double-door refrigerator, and ample pantry storage. Bright & Spacious Layout – The open-concept kitchen, dining, and living area is perfect for entertaining. Separate Side Entrance to Basement Upper Floor Retreat: Luxurious Primary Bedroom – Complete with a 5-piece ensuite, double vanities, and a walk-in closet. Two Additional Spacious Bedrooms – Great for family members or guests. Second Full Bathroom & Laundry Room – Designed for convenience and ease. Basement – Your Creative Space! Unfinished with Separate entrance and Rough-Ins – Large Windows & Natural Light – Making it a bright and inviting space. Prime Location – Steps Away From Everything! Walking distance to Walmart, Costco, banks, restaurants (McDonald's, Subway), Dollarama, and more! Quick access to Stoney Trail, Highway 1, and Deerfoot Trail for easy commuting. Don’t miss out on this incredible opportunity! Contact us today to book a showing and make this stunning home yours!







