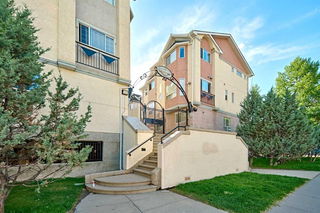Stylish Inner-City Bungalow | Modern Renovation | Walkable Location
Discover the perfect blend of modern living and inner-city convenience in this beautifully renovated 1,131 sq ft lower-level bungalow. Featuring 3 spacious bedrooms and 2 full bathrooms—including a private primary retreat with a walk-in closet and ensuite—this home offers both comfort and style.
Step into the open-concept living space where large, bright windows fill the home with natural light. The contemporary kitchen is an entertainer’s dream with a generous island, eating bar, sleek finishes, quartz countertops and shaker cabinets.
Enjoy summer evenings in the sunny, shared backyard green space—complete with BBQ area, lush lawn, and mature trees that create a private, tranquil setting.
Tucked away on a quiet, tree-lined street in Killarney, this home is perfectly positioned within walking distance to vibrant 17th Avenue’s restaurants, cafes, pubs, shops, parks, schools, bike paths, Killarney pool, and 9 minutes from the C-Train.
Additional features include a private, assigned parking stall at the rear, visitor parking for guests, and low condo fees for worry-free living.
A stylish, move-in ready home in a highly sought-after inner-city neighbourhood—this one is a must-see!







