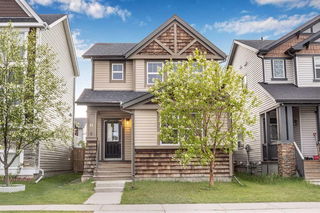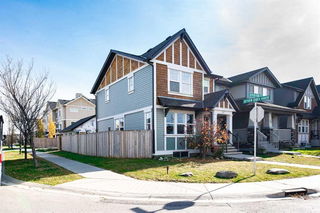Stunning 3-Bedroom Family Home | 2.5 Baths | 1,565 Sq Ft | Double Detached Garage | Corner Lot | Prime Skyview Ranch Location
Welcome to this beautifully maintained two-storey family home offering impressive curb appeal and a thoughtfully designed layout perfect for modern living. Situated in the heart of a family-friendly neighbourhood, this east-facing property welcomes you with a charming front porch—ideal for enjoying your morning coffee.
Step inside to a spacious foyer with soaring ceilings and an abundance of natural light flowing through the large front window into the inviting living room. The open-concept main floor is perfect for both everyday living and entertaining, seamlessly connecting the kitchen, dining, and family areas.
The chef’s kitchen boasts stainless steel appliances, a electric range, granite countertops, laundry, and a generous central island with barstool seating. The adjoining dining area easily accommodates a large table, while the rear family room features a cozy corner gas fireplace and views of the backyard.
A practical mudroom with built-in storage leads to the beautifully landscaped outdoor living space, lawn, and access to the double detached garage via the alley. A convenient 2-piece powder room completes the main level.
Upstairs, you’ll find three spacious and large bedrooms, two full bathrooms. The primary suite offers a walk-in closet and a private 4-piece ensuite with a deep soaker tub, walk-in shower, and vanity with ample storage. The additional bedrooms share a well-appointed 4-piece bathroom.
The unfinished basement providing excellent potential for future development to suit your family’s needs.
Additional highlights include laminate and carpet flooring throughout, knock down ceilings, and an ideal location just steps from Prairie Sky School (CBE), Skyview Ranch Community Playground, and all essential amenities.
Don’t miss your opportunity to own this exceptional home—schedule your private showing today!







