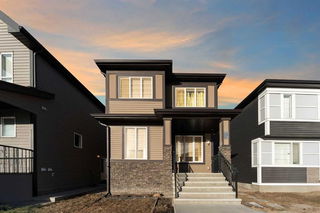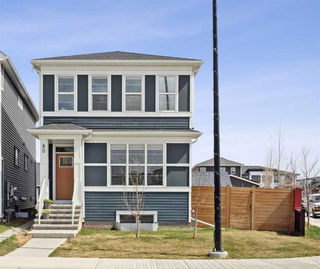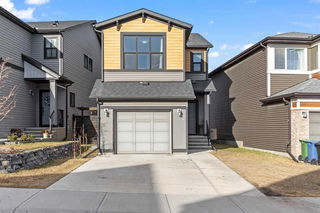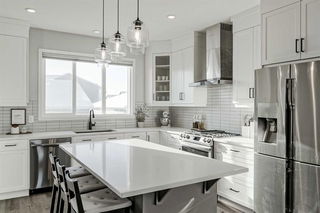Size
1667 sqft
Lot size
2841 sqft
Street frontage
-
Possession
-
Price per sqft
$414
Taxes
$3,930 (2024)
Parking Type
-
Style
2 Storey,Attache
See what's nearby
Description
Located in the heart of Seton, this tasteful home offers incredible value with a legal 1 bedroom basement suite and double detached garage. Curb appeal is on point with charming brick siding and a partially covered front porch. Inside, the main floor welcomes you with a cozy yet spacious open-concept layout featuring a warm family room, a large dining area, and a stunning kitchen. You’ll love the quartz countertops, massive island with breakfast bar, stainless steel appliances, and abundant cabinetry – plus a walk-in pantry to keep everything organized. Upstairs includes 3 bedrooms, a bonus room, laundry, and a spacious primary suite with walk-in closet and ensuite. The legal basement suite has its own entrance, furnace, laundry, and a private fenced play area—perfect for a rental space or extended family. Stay comfortable year-round with a new A/C unit. Outside, enjoy a large backyard, deck, and convenient access to local parks and amenities. Walk to the YMCA, South Health Campus, Cineplex, schools, parks, and shopping. Quick access to Deerfoot & Stoney Trail. Welcome to your new home - A perfect blend of function, style, and location!
Broker: eXp Realty
MLS®#: A2214431
Property details
Parking:
2
Parking type:
-
Property type:
Other
Heating type:
Forced Air
Style:
2 Storey,Attache
MLS Size:
1667 sqft
Lot front:
25 Ft
Listed on:
Apr 23, 2025
Show all details
Rooms
| Level | Name | Size | Features |
|---|---|---|---|
Main | Entrance | 6.92 x 10.58 ft | |
Main | Living Room | 12.83 x 17.00 ft | |
Main | 2pc Bathroom | 2.92 x 8.17 ft |
Instant estimate:
Not Available
Insufficient data to provide an accurate estimate
i
High-
Mid-
Low-







