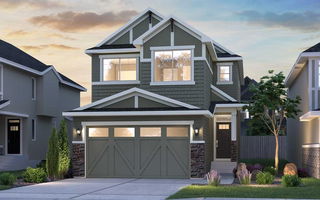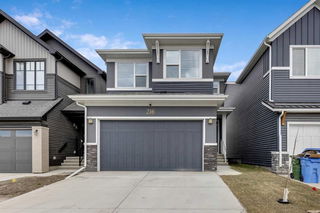Looking for your dream home in the beautiful community Pine Creek? This stunning property boasts a range of features that will make you feel right at home,4 bedrooms + bonus room on upper level, home office on main for work or study, double kitchens for your extra prepping and separating cooking, luxury modern finishings throughout, 2.5 bathrooms and double attached garage…This home has everything you need to live comfortably & stylishly. As you enter, you are welcomed into the foyer and then led down the hall into the kitchen, The modern kitchen features sleek cabinetry, quartz countertops, & stainless-steel appliances, making cooking & entertaining a breeze. The second kitchen provide an additional space for cooking, meal prepping and cleanup. The open-concept living & dining areas with the cozy fireplace and luxury vinyl plank flooring on the main level are perfect for entertaining & spending time with your family. The big bonus room upstairs provides additional living space for your family to enjoy. There are 4 bright & airy bedrooms are located on the second floor. The master bedroom with the vaulted ceiling features a large walk-in closet & 5-piece en-suite. The big laundry is conveniently located on the upper level. This property boasts a south-facing backyard, perfect for basking in the sun & relishing outdoor activities.
Pine creek community with nature & walking paths creates an ideal living environment for those who value the outdoors & a healthy lifestyle. Families will appreciate the playgrounds, parks and shopping centres are nearby and easily to access the Stoney Trail & Macleod Trail. This beautiful home is waiting for you to make it yours.







