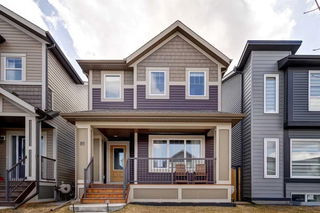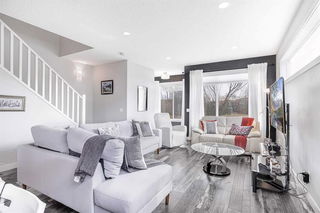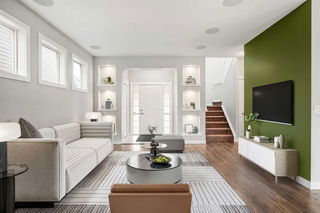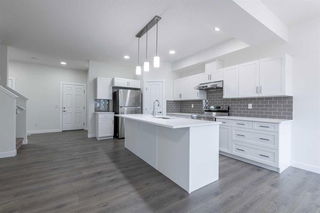Size
1501 sqft
Lot size
2758 sqft
Street frontage
-
Possession
-
Price per sqft
$399
Taxes
$3,268 (2024)
Parking Type
-
Style
2 Storey,Attache
See what's nearby
Description
This award-winning Shane home in Legacy offers 1,373 sq ft of beautifully developed living space with 2 bedrooms and a den, plus a newly finished FULLY DEVELOPED BASEMENT, with no condo fees. This immaculate half duplex is move-in ready. The open-concept main floor features a spacious living room with built-in bookcases and an electric fireplace with an alcove above. The chef’s kitchen impresses with stainless steel appliances, a gas range, quartz counters, a tile backsplash, white cabinetry, a central island, and a walk-in pantry, and an open dining area - perfect for entertaining. On the second level, you’ll find a bright den area with plenty of natural light and a built-in closet. With a simple barn door addition and minor wall extension, this space could easily become a third bedroom. The primary suite features a walk-in closet and private 4-piece ensuite, while the second bedroom is located near another 4-piece bathroom. The newly developed basement is designed for entertainment and comfort, featuring a spacious open layout with plush carpeting, a brand-new 3-piece bathroom, and a laundry area with a washer and dryer. The front yard features professionally designed flower beds, the landscaped backyard oasis is complete with a patio, a gas line BBQ hookup, no grass to cut, and a fruit-bearing cherry tree. Additional features include wired ceiling speakers. The detached 21'3" x 19'4" double garage is fully drywalled, insulated, and heated. Legacy is known for its abundance of pathways, parks, green spaces, and top-tier amenities. Don't miss your chance to own this incredible home - Book your showing today!
Broker: First Place Realty
MLS®#: A2206917
Property details
Parking:
2
Parking type:
-
Property type:
Other
Heating type:
Forced Air
Style:
2 Storey,Attache
MLS Size:
1501 sqft
Lot front:
24 Ft
Listed on:
Mar 30, 2025
Show all details
Rooms
| Level | Name | Size | Features |
|---|---|---|---|
Main | Living Room | 12.83 x 19.25 ft | |
Main | Dining Room | 6.00 x 9.83 ft | |
Main | Kitchen | 12.92 x 10.67 ft |
Instant estimate:
Not Available
Insufficient data to provide an accurate estimate
i
High-
Mid-
Low-







