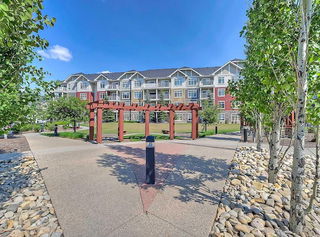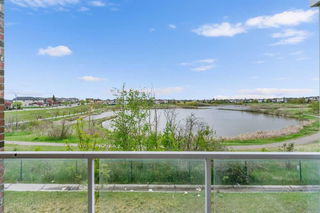Attention First Time Home Buyers or Investors | Incredible Location | Low Condo Fees | Open Floor Plan | Quartz Countertops | Stainless Steel Appliances | 1 Bed & 1 Bath | In-Suite Laundry | Private Balcony | Well Maintained Building | Building Amenities | Assigned Parking. Welcome to you beautiful and bright 1 bed 1 bath condo located in the heart of Skyview NE. Located in a secure building with key fob entry, this well maintained building has amenities including access to a full sized gym and owner's clubhouse for private events. The condo is located on the 2nd floor with great natural light filling the space. The kitchen is outfitted with quartz countertops, stainless steel appliances and ample cabinet storage. The breakfast bar with barstool seating is the perfect space for small meals. The open floor plan and high ceilings throughout the kitchen, dining and living rooms accentuate your living space. The living room has plush carpet flooring adding to your comfort. The door off the living room leads to your private South facing balcony with a gas BBQ line. Your bedroom is a generous size with great closet space. The 4pc bath has a deep tub/shower combo a single vanity with storage below and built-in open linen shelves. The walk-in laundry room is great as it also provides you with storage for any seasonal items. This condo has an assigned surface parking stall plus visitor parking is available for when you guests. This home is surrounded by parks, playgrounds, schools and all amenities. Hurry and book your showing today!







