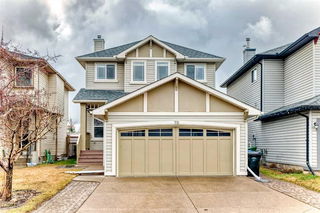**OPEN HOUSE - Saturday May 24th, 1:00-3:00PM & Sunday May 25th, 12:00-3:00PM** Welcome to this beautifully finished 4-bedroom, 4-bathroom home nestled on a quiet, tree-lined street in the heart of Prestwick Estates, where the front veranda is a way of life. Surrounded by mature trees and impeccably maintained neighboring properties, this home offers both curb appeal and community charm.
Situated on an oversized pie-shaped lot, the property boasts a southwest-facing backyard oasis complete with powered RV parking pad, a terraced deck and exposed aggregate patio, and a private hot tub—perfect for relaxing or entertaining. The triple garage provides ample space for vehicles and toys, with one bay featuring a convenient overhead door that opens directly onto the back deck to expand your outdoor entertainment area. And the custom shed for added storage or play, is next level.
Inside, you’ll find a functional and stylish kitchen equipped with stainless steel appliances, a central island, and plenty of cabinet space. The adjacent living room is generously sized, offering a cozy atmosphere with its built-in cabinetry and central gas fireplace. The main floor also includes a dedicated office, mudroom, laundry room, a convenient 2-piece bath. and sliding doors from the dining room leading to the back deck, convenient for the bbq.
Upstairs, discover a versatile bonus room ideal for a media space, office, or reading nook. The upper level also features three spacious bedrooms, including a primary suite with a walk-in closet and a private 4-piece ensuite. A second full bathroom completes this level.
The fully developed basement offers even more living space with a large rec room, featuring a cozy gas fireplace, a fourth bedroom, and another 4-piece bathroom—ideal for guests or growing families.
This home has been thoughtfully updated with a new air conditioner installed in 2022, a high-efficiency furnace added in 2020, a hot water tank replaced in 2022, and new shingles completed in 2020—meaning all the major systems are taken care of for years to come.
Located within walking distance to K-9 schools, parks, and a wide range of amenities, this home checks all the boxes for families looking for space, function, and community.







