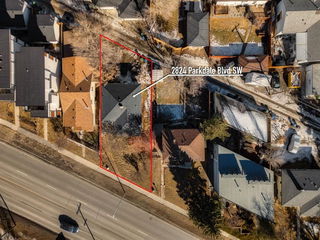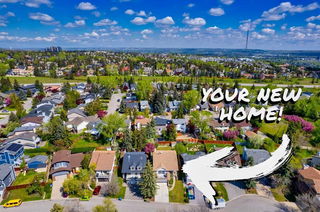Welcome to one of the most exceptional locations in Wildwood. Nestled on the coveted Wildwood Drive, this beautifully maintained 1,230 sq ft bungalow sits on a 65 x 100 ft lot and is ready for your vision. Treasured by the same family for over 60 years, this mid-century gem offers timeless charm and endless potential. As you step inside, you'll be greeted by a light-filled floor plan that blends classic design with inviting warmth. The expansive living room flows into a semi-open dining area and a bright, functional kitchen. The main floor features three generously sized bedrooms and a well-appointed 4-piece bathroom. Downstairs, a spacious family room with a dry bar offers the perfect setting for gatherings or quiet evenings in. You’ll also find a second bathroom, a laundry area with ample storage, and a versatile workshop or hobby space. The covered rear porch invites you to relax and enjoy the sunshine year-round, with open windows that capture the light and breeze. Last but not least, you'll enjoy the well-sized single attached garage—convenient and practical in every season and extra RV parking in the back. Whether you're drawn to its mid-century character, planning a thoughtful renovation, or dreaming of building new, this property delivers endless opportunity. Just steps from the Wildwood Escarpment, Edworthy Park, the Douglas Fir Trail, and the Bow River Pathway system, this location is second to none. Enjoy quick access to downtown, the mountains, and major routes including Bow Trail and Sarcee Trail. Don’t miss your chance to own a rare piece of Wildwood – book your private showing today!







