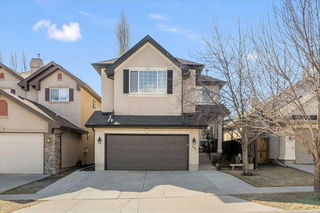Location! Location! Renovated Walkout with 6 Bedrooms in a Prime Northwest Calgary Community!
Welcome to this beautifully updated and spacious walkout home, ideally located in a quiet, family-friendly neighbourhood in Northwest Calgary. This fully renovated six-bedroom property combines peaceful suburban living with exceptional convenience—making it a perfect fit for growing families, multi-generational households, or savvy investors.
Just a short walk from the C-Train station, commuting is a breeze. Crowfoot Shopping Plaza is minutes away, offering access to groceries, restaurants, coffee shops, medical offices, gyms, retail stores, and even a movie theatre—everything you need is close by. It’s the best of both worlds: calm residential living with daily essentials right at your fingertips.
Inside, the home has been thoughtfully renovated from top to bottom. Fresh flooring, updated fixtures, and stylish finishes create a clean, modern look throughout. The main floor features an open and functional layout, with a bright living room, spacious dining area, and updated kitchen that’s perfect for both entertaining and everyday living.
Upstairs, you’ll find generous bedrooms and beautifully upgraded bathrooms, offering comfort and privacy for the whole family. Large windows bring in natural light, adding warmth and energy to every space.
The fully developed walkout basement provides additional living space with even more bedrooms and a separate entrance—ideal for extended family, guests, a home business, or rental potential. The backyard offers a quiet space to relax or let the kids play, all while enjoying the privacy of a mature neighbourhood.
This home offers a rare combination of size, functionality, location, and style—all in move-in-ready condition. Whether you're upsizing, investing, or looking for a flexible layout that adapts to your needs, this one has it all. Don’t miss your chance to own a beautifully renovated walkout in one of Calgary’s most convenient and connected communities.







