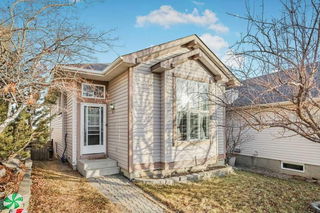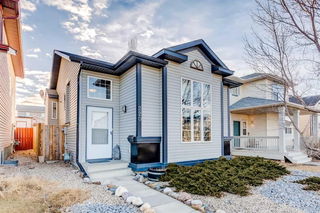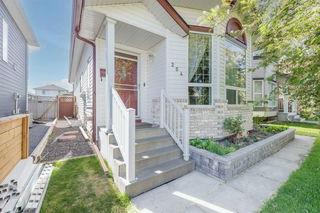No Poly-B! Charming, upgraded 4-Level Split in desirable Coventry Hills. Steps from nature and amenities! Nestled just 300 feet from scenic Nose Creek Park, this beautifully maintained 4-level split offers the perfect blend of natural serenity and urban convenience. With 1,847 sq. ft. of total living space, this home features 3 spacious bedrooms, 2 full bathrooms, vaulted ceilings on the main level, flowing through the living room, kitchen and dining area; we have an expansive third-level rec room, and a versatile fourth-level that can be used as a bedroom or extra living space. Enjoy year-round comfort with central air conditioning and a long list of valuable updates. Prior to 2022, the home received important upgrades including asphalt shingles, a new furnace (2019), hot water tank (2017), and durable hardwood and tile flooring. Since June 2022, the current owners have added granite kitchen counters and a backsplash (2025), fresh interior paint (2022), modern light fixtures, and a full suite of stainless steel appliances (July 2022) including a fridge, stove, microwave, dishwasher, washer, and dryer. The exterior is equally impressive, featuring newer central air conditioning (2022), a new pressure treated south-facing front porch (2023), perfect for morning coffee or evening sunbathing. The property also features a new west perimeter fence (2022), and a gravel rear parking pad (2022) for added convenience and functionality. Ideally located near greenspace, K–12 schools, shopping, Deerfoot Trail, Stoney Trail, the airport, and the North Pointe Transit Terminal, this is a rare opportunity to own a move-in-ready, detached home in one of Calgary’s most convenient and family-friendly communities.
Don’t miss out. Book your showing today!







