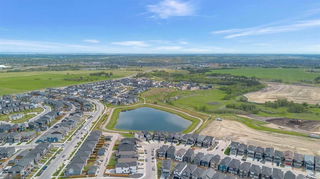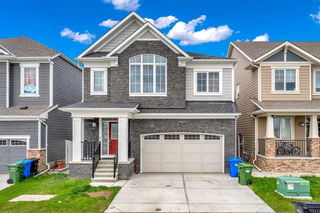A rare opportunity awaits at 174 Creekside Way SW—an expansive and beautifully appointed 2-storey walkout backing directly onto the pond, where nature, luxury, and functionality come together across more than 3,500 sq ft of thoughtfully designed living space. With a fully finished, legal 2-bedroom basement suite, this home is perfectly suited for multi-generational living or savvy investors. From the moment you arrive, it’s clear this home is something special. Step inside to discover a versatile main floor office tucked behind a modern barn door—an ideal work-from-home space. The family room invites you in with its rock-accented fireplace, offering a cozy spot to unwind. At the heart of the home is a stunning chef’s kitchen, complete with a central island, sunny breakfast nook, and a separate spice kitchen—perfect for preparing elaborate meals or keeping everyday cooking neatly tucked away. A well-planned mudroom and convenient 2-piece bath round out the main level. Upstairs, comfort meets elegance with three spacious bedrooms, including a gorgeous primary retreat featuring a custom walk-in closet with built-in organizers and a luxurious 5-piece ensuite with soaker tub, glass shower, and dual sinks. The second bedroom has its own 4-piece ensuite, while the third bedroom is just steps from another full bathroom and a large, well-equipped laundry room. A spacious bonus room provides even more room to gather—ideal as a media space, playroom, or second living area. The fully self-contained legal basement suite offers incredible flexibility, with two bright bedrooms, a full 4-piece bathroom, a comfortable living room, and a stylish kitchen. Walkout access to the covered patio and the tranquil pond beyond completes this level, creating a peaceful retreat for guests, family, or tenants. With smart, stylish upgrades throughout and an unbeatable location that combines peaceful views with urban convenience, this home offers so much more than just square footage—it offers lifestyle. Whether you're growing your family or growing your investment portfolio, this property delivers on every front.







