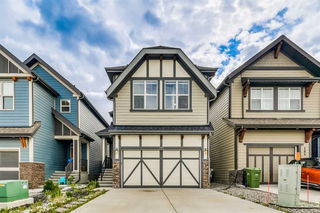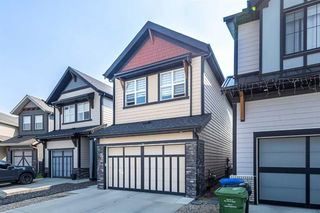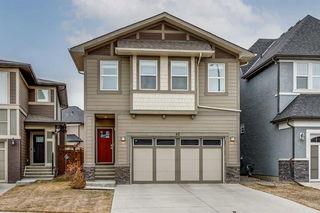Welcome to this perfectly located home in the highly sought-after community of Mahogany. Situated on a quiet street, this home offers a perfect blend of modern design and thoughtful upgrades.
The main floor features a spacious dining area, a well-appointed kitchen with a walk-through pantry, and a cozy living room, all designed for both comfort and functionality. A half bathroom completes this level. The dining room opens onto an east-facing backyard, where a full-width, two-tier deck with a charming gazebo creates an inviting space for outdoor gatherings and relaxation.
Upstairs, the primary bedroom serves as a private retreat, complete with his and her closets and a luxurious five-piece ensuite. The second floor also includes a generously sized bonus room, a convenient laundry room, a main bathroom, and two additional well-proportioned bedrooms, offering ample space for the entire family.
This home boasts numerous upgrades, including extensive concrete work on the exterior, a fully fenced and landscaped yard, and high-end interior finishes. Laminate flooring on the main level, upgraded carpet upstairs, and elegant two-tone kitchen cabinetry enhance the home's style and durability. The kitchen is fully equipped with quartz countertops, a gas stove, stainless steel appliances, and a spacious walk-through pantry. A relaxing soaking tub in the ensuite further elevates the home's appeal.
The unfinished basement provides endless possibilities, allowing you to customize the space to fit your needs. Don't miss out on this exceptional opportunity— book a private showing today







