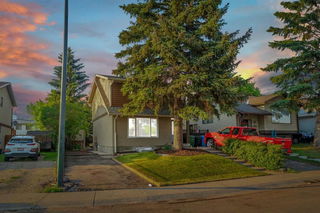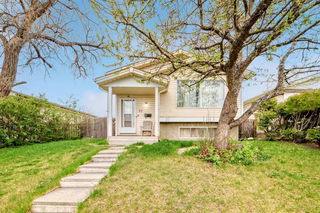Affordable Family Home in Abbeydale – Great Investment Opportunity! Welcome to 172 Abinger Crescent, a fantastic 3-bedroom, 1.5-bathroom home in the heart of Abbeydale. Whether you're a first-time homebuyer or an investor looking for a rental property, this home offers exceptional value in a family-friendly community. Step inside to a spacious and inviting living room with large windows that fill the space with natural light. The functional kitchen offers ample NEW cabinetry and counter space, perfect for preparing meals with ease. Upstairs, you’ll find three well-sized bedrooms, including a primary bedroom with plenty of closet space. A full bathroom serves the upper level, making it a comfortable retreat for the whole family. The partially developed basement is ready for your personal touch—whether you envision a recreation room, home office, or extra storage space. The backyard is perfect for kids and pets, with plenty of space for outdoor entertainment, gardening, or summer BBQs. Located on a quiet street, this home is just minutes from schools, parks, shopping, public transit, and major roadways like Stoney Trail and Memorial Drive for easy commuting. Don’t miss out on this affordable home in a great location! Book your showing today and see the potential for yourself!







