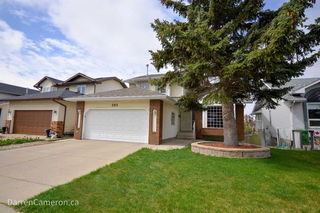Welcome to 17 Silverstone Mews NW. Nestled on a quiet, exclusive cul-de-sac in one of the community’s most sought-after estate blocks, this impressive 5-bedroom home offers the perfect blend of luxury, comfort, and thoughtful upgrades. Step inside and be welcomed by vaulted ceilings in the front family room, creating a sense of airy elegance. Throughout the main floor, you’ll find rich hardwood flooring, a cozy gas fireplace in the family room, and a gourmet kitchen featuring a new natural gas stove (2023), island with breakfast bar, with custom solid oak doors. The main floor also offers a convenient bedroom and laundry area — perfect for guests or multi-generational living. The primary suite upstairs is a luxurious retreat, boasting a stunning five-piece ensuite with a double soaker jetted tub, double vanities, and a steam shower setup (220 line and water supply ready). The basement level is an entertainer’s dream or private escape, with a dreamy custom built bar, 5th bedroom and 4th bathroom completed to the highest standard. Key highlights include: Double attached garage, two central air conditioners for year-round comfort, two skylights above the stairwell flooding the home with natural light, triple pane windows (Lux Windows & Glass, 2016; Cossins Windows, 2021), new triple pane patio door (Cossins, 2024), pergola-covered rear deck (8’x10’) wired with 220 for a hot tub, natural gas fireplace (not an insert, 2018), two energy-efficient natural gas furnaces and 50-gallon water tank, new washer & dryer (2024). Beyond the home, enjoy the large backyard, underground sprinkler system, and the peace of mind knowing that all Poly-B plumbing was replaced in December 2024. The list goes on and includes Lumenox lighting on the exterior. Families will appreciate being close to three excellent schools (St. Sylvester, Silver Springs, W.O Mitchell), several before and after school care options, and preschools (Silver Springs Pre-School and Seedlings). Additionally, you'll enjoy easy access to the Silver Springs Pool, beautiful botanical gardens, and a vibrant community with numerous activities.







