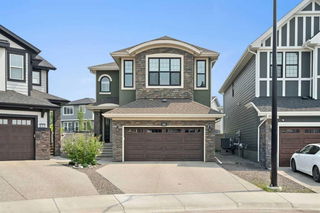Luxury Walkout in Aspen Woods | Backing onto Green Space | 4 Bedrooms | 3.5 Bathrooms | Home Theatre | Hot Tub | Wine Cellar | Welcome to this stunning, fully developed walkout home in the heart of prestigious Aspen Woods, perfectly positioned on a quiet street backing onto a peaceful green space. Thoughtfully designed and impeccably maintained, this 4-bedroom, 3.5-bathroom residence offers over 3,400 sq. ft. of developed luxurious living space, custom upgrades, and exceptional functionality throughout. From the moment you step inside, you're greeted by soaring ceilings, rich hardwood flooring, and an inviting sense of space. The open-concept main floor is anchored by an elegant living room, complete with a cozy fireplace and expansive windows that frame tranquil views of the backyard and green space beyond. Step out onto the upper deck to enjoy your morning coffee or host evening dinners with the convenience of a built-in BBQ. The gourmet kitchen is a chef’s dream—featuring granite countertops, high-end cabinetry, a gas stove, central island, and under-cabinet lighting. Whether you’re preparing everyday meals or entertaining guests, this space combines beauty and practicality. A private main floor office offers the perfect environment for working from home, with large windows bringing in ample natural light. Upstairs, the primary retreat is your personal sanctuary with a spacious walk-in closet and a spa-like 5-piece ensuite, including a soaker tub, double vanities, and a separate shower with glass doors. Two additional bedrooms share a thoughtfully designed Jack-and-Jill 5-piece bathroom, ideal for family living. A large bonus room offers a flexible space for a second lounge, playroom, or media room. The convenience of upper-floor laundry adds to the everyday ease of this home. The fully developed walkout basement is a showstopper, featuring a large recreation and home theater space with upgraded 5.1 surround sound, a custom wine cellar, and a wet bar equipped with a microwave and fridge—perfect for entertaining or cozy movie nights. The fourth bedroom offers flexibility as a guest room, gym, or studio. Walk out to the covered lower patio and relax in your private hot tub while taking in the peaceful backyard and green space views. Additional upgrades include central audio throughout, vaulted ceilings, custom railings, granite and tile finishes, and a functional floor plan designed with both luxury and comfort in mind. This exceptional Aspen Woods property is more than just a home—it’s a lifestyle. Don’t miss your opportunity to experience refined living in one of Calgary’s most sought-after communities. Schedule your private tour today.







