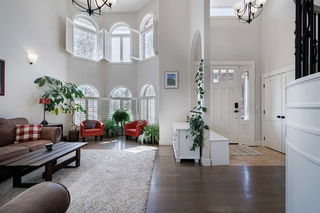Size
2825 sqft
Lot size
3122 sqft
Street frontage
-
Possession
-
Price per sqft
$531
Taxes
$5,114.29 (2024)
Parking Type
-
Style
3 (or more) Stor
See what's nearby
Description
** OPEN HOUSE: Tuesday May 20 12-2pm** Located in the highly sought-after community of South Calgary, 1615 32 Ave SW is a stunning modern 3 level home that offers a perfect blend of luxury, style, and functionality. Upon entry, you are welcomed into a spacious formal dining room and a convenient walk-in closet. The gourmet kitchen is a chef's dream, featuring a massive island, sleek quartz countertops, top-tier appliances, and custom ceiling-height cabinetry. The open-concept living room boasts a gas fireplace with built-ins, and patio doors lead to the back deck for seamless indoor-outdoor living and a buil-in desk. The main level also includes a mudroom and powder room. Upstairs, the primary bedroom offers a luxurious retreat with an ensuite bathroom featuring a walk-in shower, soaking tub, dual vanity, and in-floor heating, plus a large walk-in closet. The second bedroom has a walk-in closet and is connected to a full bathroom, while a built-in desk in the hallway adds functionality. The upper level also features a laundry room for convenience. The loft level is designed for entertaining with a bright living area that opens to a private balcony with stunning views, a wet bar, and a primary bedroom with an ensuite bathroom and a walk-in closet. The fully finished basement includes a huge rec room with a built-in media center and wet bar, plus an office/gym, storage under the stairs, a full bathroom, and an additional bedroom with a walk-in closet. Outside, a double-detached garage offers secure parking and extra storage. This home provides the perfect combination of modern design, luxury finishes, and a prime location close to parks, shops, restaurants, and top-rated schools. Don’t miss the chance to make this exceptional property yours!
Broker: eXp Realty
MLS®#: A2220845
Property details
Parking:
2
Parking type:
-
Property type:
Other
Heating type:
Forced Air
Style:
3 (or more) Stor
MLS Size:
2825 sqft
Lot front:
25 Ft
Listed on:
May 15, 2025
Show all details
Rooms
| Level | Name | Size | Features |
|---|---|---|---|
Main | Entrance | 7.08 x 5.50 ft | |
Main | Dining Room | 13.42 x 13.83 ft | |
Main | Kitchen | 11.25 x 15.58 ft |
Instant estimate:
Not Available
Insufficient data to provide an accurate estimate
i
High-
Mid-
Low-
Have a home? See what it's worth with an instant estimate
Use our AI-assisted tool to get an instant estimate of your home's value, up-to-date neighbourhood sales data, and tips on how to sell for more.







