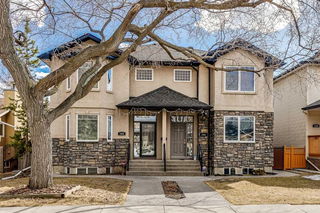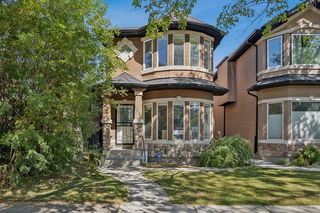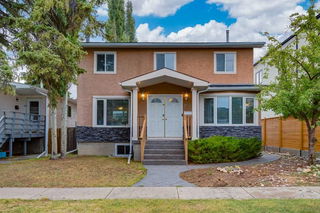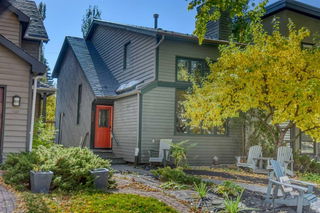Size
1869 sqft
Lot size
3003 sqft
Street frontage
-
Possession
-
Price per sqft
$482
Taxes
$5,107 (2024)
Parking Type
-
Style
2 Storey,Attache
See what's nearby
Description
Welcome to your dream home in the heart of sought-after Capitol Hill! This stunning semi-detached beauty blends luxury, comfort, and convenience in one perfect package — ideal for families or professionals looking to elevate their lifestyle. Step inside and be greeted by a bright, spacious layout with hardwood floors throughout the main level and high-end finishings at every turn. The formal living room offers an elegant space to entertain, while the gourmet kitchen is a chef’s paradise, featuring quartz countertops, an eating bar with built-in wine bar, top-tier appliances, and a spacious dining area perfect for family dinners or hosting guests. Unwind in the sun-drenched family room, complete with a cozy gas fireplace and custom feature wall — the perfect spot to curl up with a book or enjoy movie night with built-in stereo system and Hunter Douglas blinds throughout. The functional mudroom offers custom shelving and coat racks, plus a stylish 2-piece powder room. Upstairs, retreat to your primary suite sanctuary with soaring ceilings, a double-sided fireplace, and an opulent ensuite with soaker tub, heated floors, double vanities, and a walk-in closet with built-ins galore. Two more generous bedrooms, a modern 4-piece bath, and a convenient laundry room with sink and counter space complete the upper level. The fully developed basement is a true bonus with 9-ft ceilings, in-floor heating, a sleek wet bar, a 3-piece bath, and an extra bedroom for guests or office space. Enjoy the sunny, south-facing backyard, complete with a private patio, full fencing, and beautiful landscaping. The double detached garage provides ample storage and parking. All of this just minutes from SAIT, the LRT, and North Hill Centre — a true gem in a walkable, family-friendly community. Location. Luxury. Lifestyle. This home has it all — don’t miss your chance to view it!
Broker: eXp Realty
MLS®#: A2212336
Property details
Parking:
4
Parking type:
-
Property type:
Other
Heating type:
Forced Air
Style:
2 Storey,Attache
MLS Size:
1869 sqft
Lot front:
24 Ft
Listed on:
Apr 17, 2025
Show all details
Rooms
| Level | Name | Size | Features |
|---|---|---|---|
Main | 2pc Bathroom | 0.00 x 0.00 ft | |
Upper | 5pc Ensuite bat | 0.00 x 0.00 ft | |
Upper | 4pc Bathroom | 0.00 x 0.00 ft |
Instant estimate:
Not Available
Insufficient data to provide an accurate estimate
i
High-
Mid-
Low-







