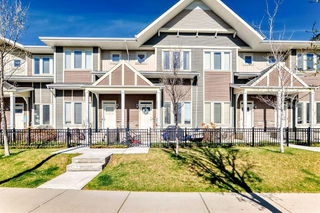OPEN HOUSE SAT, MAY 24, FROM 12PM - 2PM. Welcome to this stunning 3 bed, 2 bath TOP FLOOR END-UNIT townhouse in the sought after lake community of Auburn Bay! This rare corner unit bungalow is flooded with natural light and features an open-concept layout with 9ft ceilings and laminate flooring throughout the main living space. The executive kitchen boasts rich cabinetry, quartz countertops, tile backsplash, a large pantry, fridge with water line, and upgraded stainless steel appliances including a gas range. With a large kitchen island you will enjoy cooking dinners and hosting in this space. The bright living room includes a cozy fireplace and wall to wall windows dressed with high-end zebra blinds. The primary bedroom offers a spacious walk-in closet and a 3pc ensuite with quartz counters and a shower fitted with tiles to the ceiling. Two additional bedrooms provide flexibility for guests, kids, or a home office. All three bedrooms come with up/down blackout blinds for style and comfort. A 4pc main bathroom, and a large laundry room with a feature wood folding station add to the convenience of this beautifully designed townhouse. Downstairs, enjoy a flexible bonus space perfect for a gym, storage, or future mudroom. Step outside onto the large 25'x8' southeast-facing balcony with a BBQ gas hookup, perfect for summer evenings. Additional features include A/C, water softener, and a DOUBLE attached garage. Located within walking distance to Co-Op groceries, schools, playgrounds, Auburn Bay’s off-leash dog park, and just minutes from South Health Campus and all Seton/Mahogany amenities. With easy access to Stoney Trail and just 20 minutes to downtown, the location is unbeatable. As a resident, enjoy year-round access to Auburn Bay’s private lake, beaches, splash park, skating rinks, and more. Don’t miss this opportunity to call this place your own!







