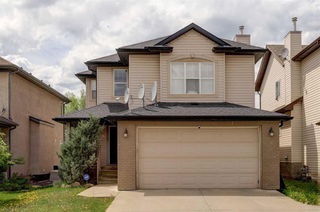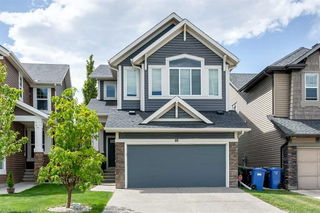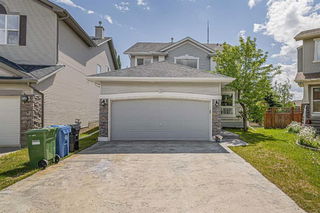The home you’ve been searching for is here - Step inside to discover this bright and welcoming appointed 4-bedroom, 3.5-bath gem offering over 3150 sq ft of developed living space. The open-concept main floor seamlessly connects a bright kitchen, cozy nook, family room, and formal dining area – perfect for everyday living and special occasions. Step out to the beautifully landscaped yard with private deck and sitting area. Upstairs you will find the master suite featuring a spacious 5-piece ensuite and walk-in closet, along with two additional bedrooms, a full bath, and a generously sized bonus room. The fully developed basement perfect for entertaining and ideal for guests or teens needing their own space boasts a large rec room, bar area, additional bedroom, and a full 3-piece bathroom. Many upgrades include fresh new paint, quartz countertops added in the bathrooms with updated fixtures, new high efficiency furnace and humidifier, new A/C unit, triple pane windows redone on the east and west side of the house along with blackout and UV blinds, new attic insulation and solar powered air vents, new outdoor lighting, new steel garage door and for your convenience you will find the garage wired for your EV and 220v. Tucked in a quiet established neighborhood with walking distance to schools, bike and walking paths and all amenities of shopping and restaurants along with WinSport and Canda Olympic Park. This home delivers unbeatable comfort, style, and modern convenience. All that’s left to do is move in and make it yours! Book your private showing today – this one won’t last!







