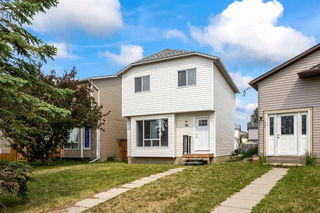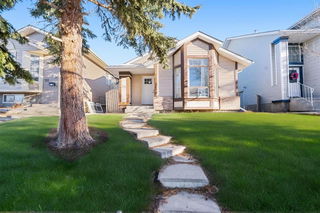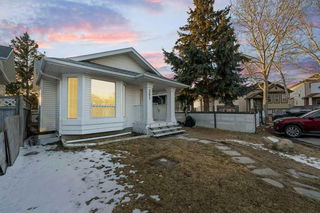Ready & waiting for a new family to make it their own is this beautifully updated two storey in the popular Northeast Calgary neighbourhood of Martindale, just minutes to shopping, schools & LRT. This extensively renovated home enjoys vinyl plank floors & quartz countertops, 3 bedrooms, low-maintenance backyard with huge deck & dream “man-cave” garage with heater & workbench. You’ll just love the spacious West-facing living room with its sleek electric fireplace complemented by stone feature wall…the perfect space for entertaining or hanging out with the family. Renovated in 2019, the open concept kitchen/dining room has quartz counters & stone baseboards, soft-close cabinetry & stainless steel appliances including brand new LG dishwasher. Upstairs, all 3 bedrooms have vinyl plank floors & great closet space; the closet in the primary bedroom is complete with built-in organizers. Between the bedrooms is the updated full bathroom…completed in 2025. The partially finished rec room – which just needs the ceilings installed, has commercial grade carpets, & laundry/storage area with Samsung steam washer & dryer (2019-2020). The fully fenced backyard is your private sanctuary with bar area enclosed with privacy screens & loads of space for a hot tub & seating. The oversized detached 2 car garage – built in 2022, is equipped with overhead storage, heater, TV & workbench…your perfect getaway! Among the extensive list of improvements over the last 8 years: vinyl siding & stonework on the house & garage (2020-2022), roof/fascia/soffits/eaves (2022), hot water tank (2018), lighting, interior paint & doors, baseboards, Hisense fridge (2024) & Samsung stove/microwave (2019). The Genesis Centre & all the shopping & services at Saddletowne Crossing are only a few short minutes away, & with its quick access to Metis Trail you’ve got an easy commute to the LRT, airport, Peter Lougheed Centre, 36 Street shopping & downtown.







