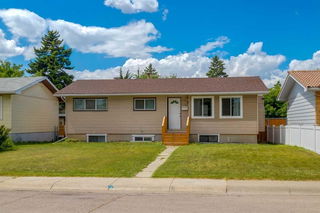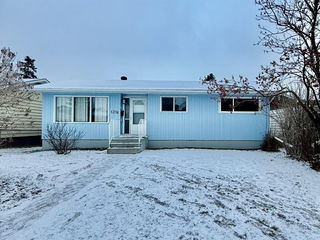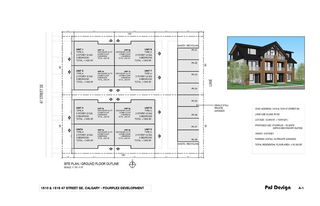This extensively renovated bungalow is turn-key ready and sure to impress! Every detail has been attended to, from the new lighting to the refinished hardwood floors and newer appliances.
Inside, you'll find an open-concept living room and kitchen, perfect for modern living. The main floor features a spacious primary bedroom, two additional good-sized bedrooms, and a three-piece bathroom.
The fully developed basement offers an illegal suite with its own entrance, including one bedroom, a family room, den, and a four-piece bathroom. This presents a fantastic investment opportunity or an ideal setup for an extended family.
Step outside to a spacious backyard with a good-sized heated two-car garage and an additional two car parking pad. The roof is newer and new gutters with leaf guard have been recently installed.
Located in a fantastic central location, you'll enjoy proximity to schools, shopping, transit, parks, and playgrounds. Plus, it's just minutes from downtown and various recreation facilities. This home truly is a rare find and won't be on the market for long!







