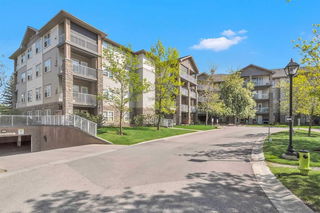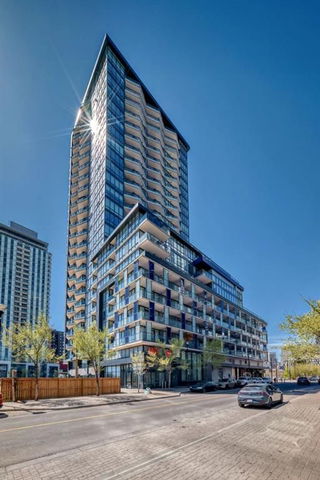Welcome to the amazing neighbourhood of Inglewood! Modern and sleek one bedroom right beside Mills Park! Conveniently located with no direct wall neighbours on either side! Very quiet! South facing for bright sunny days! Great layout with a European styled kitchen with sleek cabinetry, quartz countertops and stainless steel appliances including a gas range!!! Open floorplan with kitchen, dining and living room connected for great entertaining! Big and bright bedroom opens to a large walk-in closet with in-suite laundry and access to the 3-piece bathroom. Spacious private patio opens conveniently to the large shared communal patio perfect for gatherings! This unit has a stairwell on one side, hallways on the other two sides and the patio on the 4th side, perfectly private! Convenient heated and secured underground titled parking and a storage unit complete this home! Steps away and overlooking Mills Park and overlooking Bow River with plenty of green spaces! A Daycare and Salon are conveniently located on the main floor. Just a short walk to the action of Inglewood for morning/afternoon coffees, meals and amazing shopping!!! Building is pet-friendly with board approval, huge shared terrace conveniently located right outside this unit’s patio! Welcome Home!!!







