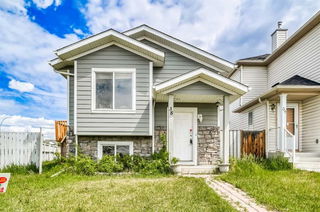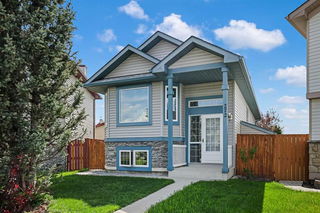Bright, clean, and very well-maintained, fully finished home with a Double Detached garage. This beautiful 4 level split Family home shows pride of ownership throughout. Many recent upgrades. The foyer welcomes you into this home and into the Spacious living room - ideal for family to enjoy time together, Dining room and kitchen with stainless steel appliances and lots of cabinets. High ceilings, lots of large windows, stylish hardwood flooring and openness to all levels make this home extra bright. A few stairs up, take you to the Primary bedroom with a 3 piece en-suite bathroom. There is one more bedroom and 4 piece bathroom on this level. The bedrooms are extra spacious. Few steps down from the main level takes you to the lower level. The very big family room is ideal for large family and friends entertaining and party time. A 3 piece bathroom on this level is also very convenient. The 4th level has another big bedroom plus a office/den area and laundry room and lots of storage room. The backyard has a nice deck for you to enjoy your summertime and a double detached garage that you will really appreciate in the Calgary winters. Very nice quiet location - Close to parks, playgrounds, lots of green space, Genesis center, shopping, schools, transit, bus stop, and many amenities. Note: The roof is being replaced this month. This home is very well planned, there is no wasted space. Cute with great curb appeal!!! An ideal family home for you to proudly call your home!!.







