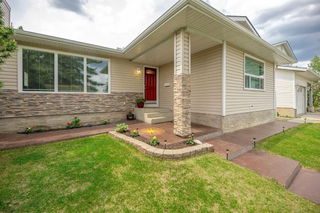Located in the family-friendly community of Braeside, this charming bi-level offers a functional layout with 5 bedrooms, 2 full bathrooms, and over 2,400 square feet of developed space—well-suited for families of all sizes seeking comfort and versatility. Step inside through the double-door front entry into a bright and spacious main floor. A generous living room greets you with a large bay window that fills the space with natural light and a flexible family room offers potential for a playroom, more formal dining space or additional living area, depending on your needs. The dining area opens directly onto the kitchen and features another bay window and sliding glass doors that lead to the deck—perfect for indoor-outdoor dining. The well-designed kitchen includes sleek white appliances with a gas range, ample cupboard and counter space, and a breakfast bar for casual meals or morning coffee. Nearby, a back mudroom provides convenient access to the yard and includes a laundry area with closet and sink. Three main floor bedrooms feature original hardwood flooring, and a spacious five-piece bathroom includes dual sinks and a soaker tub/shower combination. The lower level expands your living space with a large rec room anchored by a wood-burning fireplace set into a classic brick feature wall. The moveable bar makes this a great space for entertaining or cozy evenings at home. Two additional bedrooms and a three-piece bathroom with a fully enclosed tiled shower offer comfort and privacy for guests or older children. There’s also a large dedicated storage space to keep everything organized. Step outside into a sunny, south-facing backyard, where a two-tiered deck offers plenty of space for lounging and dining, complete with a BBQ gas line hookup. The fully fenced yard includes green space for pets or play, and convenient alley access leads to a double detached oversized garage, complete with a gas hookup. Notable updates include a rear addition that enhances the layout, updated paint, new carpet and laminate flooring on the main level. Recent infrastructure improvements bring peace of mind, with new exterior concrete (2024), exterior paint (2020), roof (2012), 50 gallon HWT (2020), washer & dryer (2022), dishwasher (2024), and a brand-new sewer liner (2024). Directly behind the home is the Braeside off-leash dog park, and the local community centre—with an outdoor rink—is just a short walk away. Families will appreciate the proximity to Braeside Elementary, John Ware Jr High, St. Benedict, and other nearby schools. Recreation options include the Southland Leisure Centre, JCC, and South Glenmore Park, offering everything from a spray park and boat launch to tennis courts, a playground, pump track, and access to the Glenmore Reservoir’s extensive pathway system. Two strip malls are a short walk away, with Glenmore Landing & the Shops at Buffalo Run—including Costco—just minutes further, plus easy access to MAX?Yellow rapid bus line, the ring road and more major roadways.







