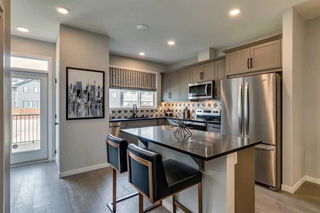Welcome to this stunning SW-facing home that has over 2,377 sq feet of developed area and effortlessly combines style, comfort, and versatility. With an orientation that captures abundant natural light, this residence offers an open, airy ambiance that immediately feels welcoming.
Step inside to discover a spacious main floor adorned with a cozy gas fireplace, creating the perfect spot for relaxation. The heart of the home, the kitchen, is a chef’s dream: featuring brand new Bosch appliances that promise reliability and elegance. A powerful hood fan ensures a fresh and comfortable cooking environment, while sleek countertops and ample cabinetry provide both style and functionality.
The grandeur of this home extends to its generously sized bedrooms, each offering an expansive retreat for rest and privacy. Large windows in each room invite sunlight, enhancing the home’s bright and inviting atmosphere.
Venture downstairs to find an illegal basement suite, a versatile space that includes its own fully equipped kitchen with a hood fan. This secondary suite provides flexibility without compromising on quality.
Outside, the backyard is an entertainer’s paradise. A vast concrete pad sets the stage for outdoor gatherings, complemented by a brand-new pergola that offers a perfect mix of shade and style. The oversized garden shed provides exceptional storage for gardening tools, outdoor equipment, and more, ensuring that every inch of space is utilized efficiently. Additionally, the home has a NEW ROOF (2024) & NEW RENOS in the BATHROOMS! The community offers a soccer & baseball field as well. The back green lane of the home is great for a morning or evening walk. Additionally, the community features a wonderful ice hockey ring that is used throughout the winter!
Whether you are looking for a comfortable family home with room to grow or an investment opportunity. This property offers the best of both worlds. Don’t miss the chance to make it yours!







