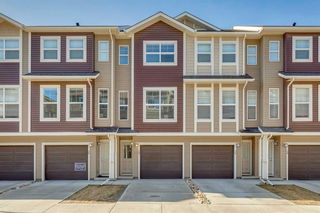Welcome to Holland Park, where mornings begin with sunshine pouring through extra windows, and evenings end with a glass of wine on your private patio overlooking the park, not your neighbours. This end-unit townhome isn’t just beautiful, it feels good to be in. With over 1,300 sq. ft. of light-filled living space, 2 spacious bedrooms, 2.5 bathrooms, and a side-by-side double garage (with a full driveway!), this home balances thoughtful design with everyday comfort. The open-concept main floor features 9 ft ceilings, rich flooring, and a bright, airy atmosphere perfect for both relaxing and entertaining. The kitchen includes quartz countertops, sleek stainless-steel appliances, and plenty of cabinet space - ideal for everything from quiet breakfasts to weekend dinner parties. Upstairs, the primary bedroom is a peaceful retreat complete with a walk-in closet and double vanity ensuite, while the second bedroom works beautifully as a guest room, home office, or space for a growing family. This well-kept, pet-friendly townhome is just steps from an incredible bakery, the serene Walden Ponds, and the fun-filled Aqua Playground. You’re also within walking distance to restaurants and day-to-day essentials - making it easy to live, work, and play right in your own community. With low condo fees and unbeatable natural light from the end-unit positioning, this home offers both style and substance in one of Calgary’s most welcoming neighbourhoods. Whether you’re starting fresh or just looking for more light in your life - this is the one!







