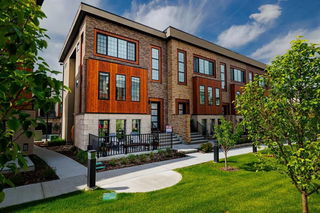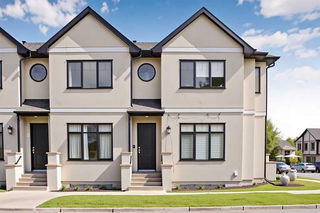Shows pride of ownership from top to bottom, inside and out! Stunning townhome in the popular community of Greenbriar. One owner condo with over 1,700 sqft of luxury living space. All three levels professionally finished by the Builder, with gorgeous engineered hardwood flooring, custom tile and designer finishings - over $95,000 in additional upgrades! Main floor offers an open floor plan with 9’ ceilings and an abundance of windows bringing loads of natural light. West exposure, triple pane, Low-E windows keep the afternoon heat out and allow you to enjoy the gorgeous sunsets. Comfortable living room, open to the kitchen, is perfect for family gatherings or entertaining. Your new dream kitchen has every upgrade available: full length custom cabinets and drawers, HanStone Quartz countertops, oversized feature island with seating for 4, sub-zero fridge, gas cooktop and upgraded plumbing and lighting. Full size dining area and a garden door to your private oasis and covered deck. A conveniently located guest bath completes the main floor. The 2nd level offers a laundry room with folding counter and hanging rack, two bedrooms both with full ensuites. The primary bedroom spa-inspired ensuite is stunning with dual basins, fully tiled 5’ step-in shower with rainfall shower and handheld body spray. Oversized walk-in closet has custom designed cabinets, drawers, storage and shelving. The lower level, which is only a few feet below grade at the front and grade level garage access from the back, offers an additional 330 sqft of space. The entrance foyer is open with a custom coat rack, room for a bench and shoe cupboard. A spacious flex room is perfect for a home office or gym. Upgraded heated tile flooring throughout the lower level. The most recent upgrade is the addition of central air conditioning installed in 2024. (Extensive list of builder and owner upgrades in supplements.) The location is on a quiet street on the outside of Hudson West with additional street parking for guests and great sunset views. Greenbriar has a wonderful location – walk to the amazing Calgary Farmer’s Market, minutes to the Foothills and Children’s Hospitals, downtown and direct access west to the mountains. Pet friendly (1 pet/unit) with Board approval. Pick your possession date and move right in. Unbeatable value! Truly an investment in both real estate and lifestyle!







