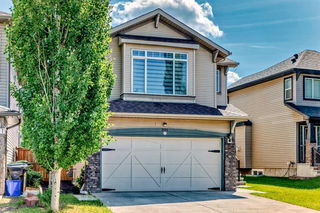Pride of Ownership, Original Owners, Excellent Location. Discover your dream family home, a meticulously maintained and exceptionally clean Cedarglen build boasting over 2800 sq ft of living space. This residence offers a wonderful floor plan with generously sized rooms throughout. Enjoy charming curb appeal and a warm welcome into the bright, open-to-above vestibule, providing ample space and storage. The main floor features impressive ceiling height, stunning hardwood floors, and a custom kitchen perfect for preparing breakfast with a large island, pantry, and beautiful granite countertops. The open-concept design seamlessly connects the kitchen to a bright breakfast nook and a cozy family room with a gas fireplace and custom mantle. An elegant dining room (or potential den), a laundry room, and a powder room complete this level. Ascend upstairs, noting the beautiful handrail and spindles, to find three generous bedrooms, including a large primary suite with a walk-in closet and ensuite bathroom. Two additional good-sized bedrooms and a massive bonus room, filled with natural light, offer an ideal space for family relaxation or play. The fully finished basement provides a comfortable and inviting atmosphere with upgraded carpeting. It offers an excellent recreation room or media center, a fourth bedroom, a full bathroom, and ample storage. Finally, benefit from a double garage with abundant built-in storage. Don't miss the opportunity to tour this lovely home.







