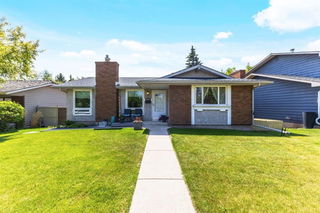Nestled in the hub of urban living while just a short walk from the serenity of Fish Creek Provincial Park, this tastefully updated and extremely well maintained Family Home offers everything you need for the growing family. With a newer Furnace and Central A/C providing year round comfort, this bright and spacious home features a large Living Room accented with a Wood Burning Fireplace and a Formal Dining Room that can easily accommodate a Full Dining Set perfect for entertaining family and guests. The fully equipped Kitchen is a culinary delight with ample counter space, corner Pantry and Breakfast Bar and there is also a 2 Piece Guest Bath and Garden Doors leading out back. The Upper Level is a rarity with 4 very good sized Bedrooms including the large Primary and the 4 Piece Main Bath. The Lower Level is fully developed providing additional living space complete with a Family Room, the 5th Bedroom, a Den that makes an ideal Home Office space and a Full Bath and Laundry/Storage Room. Outside, this home has loads of curb appeal with the beautiful landscaping complete with underground sprinklers and a sunny West facing backyard that’s like your own private oasis with a massive Deck, Fire Pit, Garden, and a hobbyists dream, over-sized 26x26 Double Garage that’s insulated and heated and boasts 10 foot ceilings and an 8ft tall door. With shopping, daycares and schools all within walking distance and quick access to Bow Bottom and Deerfoot, this home is the complete package and move-in ready!







