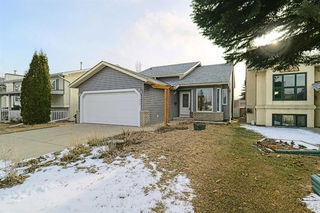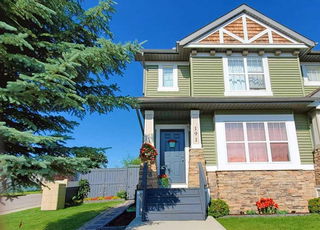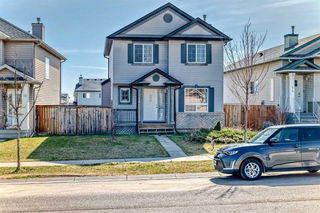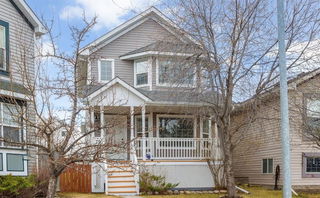Size
1334 sqft
Lot size
3864 sqft
Street frontage
-
Possession
30 Apr 2025
Price per sqft
$427
Taxes
$3,178 (2024)
Parking Type
-
Style
Attached-Side by
See what's nearby
Description
Villas of Millrise – No Condo Fees | Walkout Bungalow with Over 2,300 SqFt. Discover this beautifully updated semi-detached walkout bungalow in the sought-after Villas of Millrise—offering over 2,300 square feet of total living space with no condo fees. This west-facing 3-bedroom, 3-bathroom home features a double attached garage and a private, fenced backyard with both a balcony and a patio. Step inside to a bright, open-concept main floor with 10’ vaulted ceilings and a stunning stone gas fireplace as the centerpiece of the spacious living and dining areas. Enjoy durable engineered and tile flooring throughout. The renovated kitchen is a cook’s dream, featuring stainless steel appliances, dual sink, tile backsplash, and abundant natural light from large windows and skylights. The main floor offers a spacious primary bedroom complete with a walk-in closet and 4-piece ensuite, along with a versatile second bedroom or den (with closet) and another full 4-piece bathroom conveniently located next to the laundry area. The fully finished walkout lower level expands your living space with a generous third bedroom, 3-piece bathroom, large rec room, and a dedicated craft or hobby room—plus ample storage. Additional features include central A/C, a partially covered 20’ x 8’ balcony for west-facing sunsets, and a sheltered patio below in the serene east-facing yard. Ideally located within walking distance to transit, restaurants, and close to the C-Train station and shopping centre. This is low-maintenance living without the monthly fees—perfect for downsizers or anyone seeking single-level living with space to spread out. Please see full Virtual Tour.
Broker: RE/MAX Realty Professionals
MLS®#: A2203213
Property details
Parking:
2
Parking type:
-
Property type:
Other
Heating type:
Forced Air
Style:
Attached-Side by
MLS Size:
1334 sqft
Lot front:
35 Ft
Listed on:
Mar 19, 2025
Show all details
Rooms
| Level | Name | Size | Features |
|---|---|---|---|
Main | Living Room | 18.42 x 13.67 ft | |
Main | Kitchen With Ea | 16.50 x 12.00 ft | |
Main | Dining Room | 15.00 x 10.17 ft |
Instant estimate:
Not Available
Insufficient data to provide an accurate estimate
i
High-
Mid-
Low-







