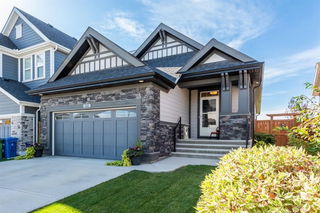Size
1298 sqft
Lot size
4133 sqft
Street frontage
-
Possession
27 Jun 2025
Price per sqft
$639
Taxes
$4,001 (2024)
Parking Type
-
Style
Attached-Side by
See what's nearby
Description
No need to wait to build and worry about landscaping and basement development!!!! Tucked away on a quiet cul-de-sac in Cranston, just steps from the ridge at Fish Creek Park, this stunning 3-bedroom bungalow villa combines elegance, comfort, and convenience—with NO CONDO FEES! Step inside to soaring ceilings, CENTRAL air conditioning, 8-foot interior doors, rich HARDWOOD floors, and an abundance of natural light. A flexible front room is perfect for a home office/reading retreat/formal dining room. The chef’s kitchen boasts GRANITE countertops, tile backsplash, stainless steel appliances, pantry, and a HUUUUGE island—perfect for entertaining. Enjoy dinner parties in the spacious dining area with direct access to the private south-facing backyard. Relax in the vaulted living room with a cozy gas fireplace, or retreat to the main-floor primary suite, featuring a spa-inspired ensuite with dual vanities, soaker tub, tiled shower, and a walk-in closet with custom built-ins. A convenient laundry room completes the main level. Downstairs, the fully finished basement offers in-slab HEAT, a large rec area with fireplace, full wet bar with a wine fridge, two more generous bedrooms (both with spacious walk-in closets), a 4-piece bath, and ample storage. The south backyard is your private oasis with established lush trees, COVERED SUN ROOM, space for some gardening *and* a greenhouse, gas BBQ hookup, and UNDERGROUND irrigation. The double attached garage is insulated and drywalled, with an exposed aggregate driveway. Close to shopping, South Health Campus, Seton YMCA, and endless parks and pathways—this is the villa you’ve been waiting for!!!
Broker: RE/MAX Real Estate (Mountain View)
MLS®#: A2221082
Property details
Parking:
4
Parking type:
-
Property type:
Other
Heating type:
In Floor,F
Style:
Attached-Side by
MLS Size:
1298 sqft
Lot front:
33 Ft
Listed on:
May 15, 2025
Show all details
Rooms
| Level | Name | Size | Features |
|---|---|---|---|
Main | 2pc Bathroom | 5.08 x 5.00 ft | |
Main | 5pc Ensuite bat | 12.17 x 14.42 ft | |
Main | Dining Room | 15.17 x 8.58 ft |
Instant estimate:
Not Available
Insufficient data to provide an accurate estimate
i
High-
Mid-
Low-
Have a home? See what it's worth with an instant estimate
Use our AI-assisted tool to get an instant estimate of your home's value, up-to-date neighbourhood sales data, and tips on how to sell for more.






