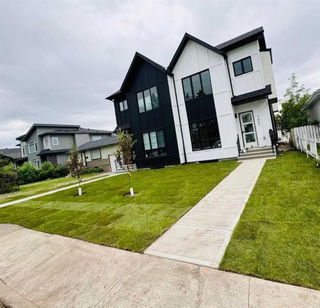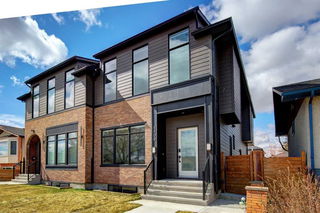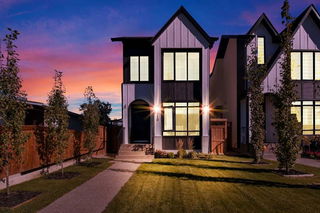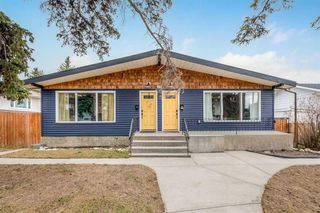Size
2089 sqft
Lot size
6092 sqft
Street frontage
-
Possession
-
Price per sqft
$502
Taxes
$2,881 (2023)
Parking Type
-
Style
2 Storey,Attache
See what's nearby
Description
OPEN HOUSE Saturday May 3, 12 - 3 PM. Brand New Semi Detached Infill. Quality of Construction is Apparent Throughout! Bright & Modern Interior complete with 9' Ceilings, Stunning Gas Fireplace and built in focal point. Dream Kitchen featuring Huge Quarts Island, Canadian Made Ekko Custom Cabinets and 2 Pantry's! Upstairs offers huge primary bedroom with Vaulted Ceilings, walk in closet, ensuite with dual sinks, private toilet, comfortably sized shower and separate soaker tub. Upper level laundry room complete with a soaker sink. Legal lower suite offering an additional 915 square feet! Incredible opportunity to move into your dream home now, with the benefits of a mortgage helper. Legal lower suite includes a private entrance, large windows, in floor heat, laundry room, full sized linen closet and walk in closet in the bedroom. Designed to function as a comfortable self contained living space. Offering a thoughtful layout, with the potential to seamlessly open the lower level to become part of the home if the in-law, nanny or income suite is no longer desired. This Incredible home is equip with a 75 Gallon Hot water Tank, Large Back Deck and is located walking distance to amenities and transit!
Broker: CIR Realty
MLS®#: A2189215
Open House Times
Saturday, May 3rd
6:00am - 9:00am
Property details
Parking:
2
Parking type:
-
Property type:
Other
Heating type:
Forced Air
Style:
2 Storey,Attache
MLS Size:
2089 sqft
Lot front:
25 Ft
Listed on:
Jan 22, 2025
Show all details
Rooms
| Level | Name | Size | Features |
|---|---|---|---|
Main | 2pc Bathroom | 5.08 x 5.00 ft | |
Main | Dining Room | 10.58 x 18.00 ft | |
Main | Family Room | 14.08 x 12.50 ft |
Instant estimate:
Not Available
Insufficient data to provide an accurate estimate
i
High-
Mid-
Low-







