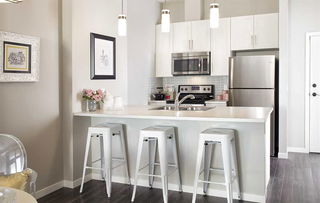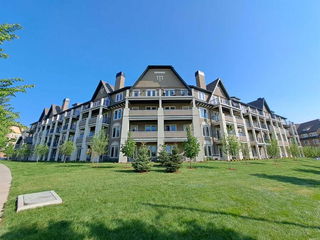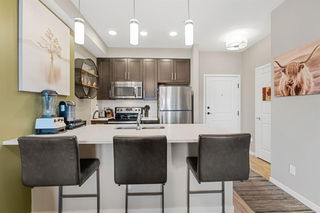Step Into Comfort & Convenience In The Heart Of Mahogany.
Welcome to your cozy 1-bedroom, 1-bath retreat in the sought-after Sandgate at Mahogany. Located on the 2nd floor, this home offers the perfect balance of accessibility and privacy — ideal for first-time buyers, downsizers, or investors.
Inside, you’ll find modern finishes throughout — from quartz countertops and luxury vinyl plank flooring in the main living area, to brand new Whirlpool stainless steel appliances in the well-designed kitchen with upper cabinets. The open-concept layout flows into your private balcony overlooking the courtyard, perfect for relaxing evenings or weekend BBQs thanks to the built-in gas line.
The bedroom features soft carpeting, a walk-through closet, and direct access to a semi-ensuite bath. Plus, enjoy the bonus of a separate laundry/storage room with stackable washer and dryer — a rare and practical feature.
Living at Sandgate means more than just a home — it’s a lifestyle. Enjoy exclusive access to the Mahogany Beach Club, where you can paddleboard, swim, fish, and unwind by the lake. Walk to nearby parks, beaches, playgrounds, cafes, shops, and fitness studios in vibrant Westman Village. Pet-friendly, close to transit, schools, daycare and everyday essentials — everything you need is truly at your doorstep.
This is more than just a condo. It’s your place to live well, right by the lake.







