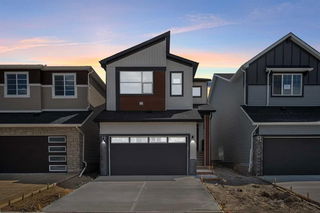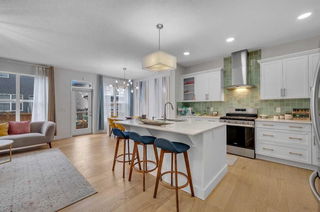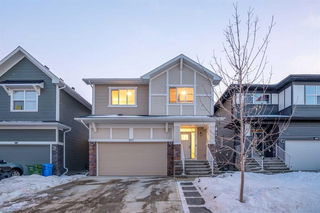Welcome to Your Dream Home in Evanston!
Nestled in the heart of the vibrant Evanston community on a Cul-de-Sac, this stunning 2019-built 2-storey home offers everything today's family needs – and more. Perfectly located across from a beautiful green space and playground, enjoy unobstructed views from the upper floor bedrooms and the luxury of being just a short walk to the local school. This home comes upgraded with Central Air Conditioning for those hot summer months
The main floor is thoughtfully designed with a private foyer, spacious open-concept great room, dedicated flex room, and a functional mudroom with a walk-through pantry. The modern kitchen is a showstopper with upgraded stainless steel appliances, an upgraded French door refrigerator, built-in microwave, a chimney hood fan, quartz countertops and a sprawling island with breakfast bar. The great room is perfect for relaxing or entertaining, highlighted by a gas-fireplace with a stunning floor-to-ceiling tiled surround. A 2-peice bathroom and access to a private deck and backyard complete this floor
Going upstairs through an upgraded staircase with railing, you'll find an interior bonus room that separates the secondary bedrooms from the primary suite for added privacy. The huge primary bedroom enjoys sunny east exposure, a large walk-in closet, and a luxurious 5-piece En-suite complete with double vanities , soaker tub and a separate oversized shower. To top it off, laundry is conveniently located on the upper floor. 2 more good size bedrooms and another 5-piece bathroom with double vanities complete this floor.
Pride of ownership shines through with thoughtful upgrades like Hunter Douglas window coverings and vinyl plank flooring throughout the main floor.
But wait—there's more! This incredible property features a fully finished 2-bedroom LEGAL SUITE, perfect for rental income, multi-generational living, or guest accommodations.
Plus, with rare back lane access, there's plenty of space to park your RV, boat, or additional vehicles.
This meticulously maintained, move-in-ready home is truly a rare find. Don't miss your chance to call it yours – book your private showing today!







