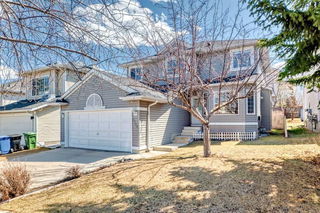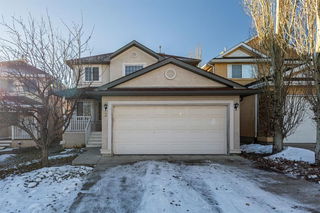Backs Onto a Stunning Treed Green Space, this ideally positioned in a tranquil, nature-filled setting, this extensively renovated residence combines modern sophistication with timeless charm. From the moment you arrive, the welcoming front porch invites you to enjoy peaceful mornings in a serene environment. Over 3,000 sq. ft. of expansive living space offers comfort and versatility for families of all sizes. The open-concept living and dining areas—ideal for both everyday living and entertaining. The living room impresses with soaring open-to-above ceilings and a cozy fireplace, creating a warm and inviting atmosphere perfect for cozy winter evenings. The kitchen is both functional and stylish, featuring stainless steel appliances, a central prep island, a walk-in pantry, and a generous breakfast nook that opens directly onto the rear deck—embracing effortless indoor-outdoor living. Step outside to a beautifully landscaped, west-facing backyard oasis. Whether you're hosting gatherings, enjoying family time, or simply relaxing in the sunshine, the fully fenced yard offers privacy and plenty of space for children and pets. Beyond the fence, direct access to a lush green space and walking trails provides endless outdoor recreation opportunities. Upstairs, the primary suite offers a peaceful retreat with a private sitting area—ideal for a home office or lounging space for reading—a custom walk-in closet, and a luxurious 5-piece ensuite featuring a freestanding tub, tiled shower, and dual vanities. Two additional spacious bedrooms share a well-appointed 5-piece bathroom. The fully developed basement features an illegal suite with upscale finishes that mirror the upper levels. With a full kitchen, expansive recreation area, study nook, two additional bedrooms, a 4-piece bathroom, separate entrance, custom mudroom, and dedicated laundry, this space is perfect for extended family, guests, or added flexibility. Located within short distance of Nose Hill Park and minutes from Country Hills Golf Club, this sought-after, family-friendly community offers parks, playgrounds, skating rinks, excellent schools, and convenient access to major roadways. This is a rare opportunity to own a home that offers space, style, and a connection to nature.







