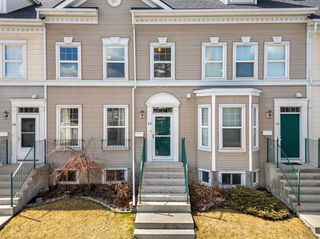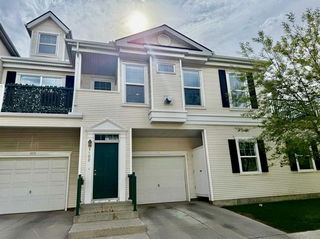HOME SWEET HOME! OPEN HOUSE SUNDAY JUNE 15th, 2-4 PM! Look no further, this is your RARE OPPORTUNITY to own an EXQUISITELY UPGRADED 2 STOREY TOWNHOUSE WITHOUT CONDO FEES in the heart of the desirable SE community of Deer Ridge! Heading inside you will fall in love with stylish upgraded floor plan complete with 3 bedrooms, 1.5 bathrooms and 1,752+ SQFT of fully developed living space throughout full of pride of ownership. The main floor offers a sun-drenched living room ideal for entertaining, spacious dining area with access to the backyard deck, bright foyer, 2 piece vanity bathroom and the stunning chef’s kitchen fully equipped with newer stainless steel appliances in 2021 and tons of cabinet and counter space. The entire main floor is highlighted by gleaming luxury laminate flooring. Upstairs, features 2 great-sized bedrooms, a charming 4 piece bathroom and the primary retreat that is extremely spacious easily accommodating a king bed. The FULLY DEVELOPED BASEMENT contains luxury laminate flooring throughout, a massive recreation room/living room perfect for entertaining and a growing family, all of the storage space you could desire and a convenient laundry room. Outside, offers a landscaped and fenced backyard with a deck and patio space and a parking pad. AMAZING UPDATES include new roof (2023), front siding and cladding (2023), Patio door (2021), hot water tank (2021) and a newer furnace. Close to all major amenities including being close to Fish Creek Park, Sikome Lake, schools, playgrounds, public transit, shopping and major roadways. This is the amazing opportunity you have been searching for if you’re a first-time home buyer, investor or are looking to downsize. Don’t miss out on this GEM, book your private viewing today!







