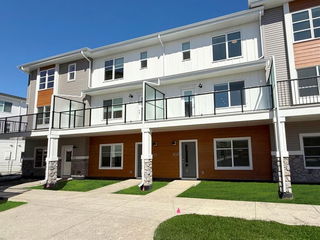Modern 4-Bedroom Townhome in Sought-After Belmont Community. Welcome to this stunning new townhome in the highly desirable community of Belmont—offering the perfect blend of comfort, convenience, and lifestyle. Ideally located with quick access to Stoney Trail, top-rated schools, new commercial developments, and scenic walking paths, this home also puts you just a short drive away from Bragg Creek and Banff National Park. This stylish home features 4 bedrooms, 2.5 bathrooms, and an attached double garage, perfect for hassle-free winter mornings. The lower floor includes a versatile bedroom or office space, ideal for remote work or guest use. Upstairs, the bright and airy second floor showcases an open-concept layout with large windows, a spacious kitchen with a central island, upgraded quartz countertops, stainless steel appliances, and generous dining and living areas. Step out onto the massive west-facing balcony, the perfect spot to enjoy warm evening sunsets. A convenient 2-piece powder room completes this level. The third floor hosts the primary bedroom with a walk-in closet and 4-piece ensuite, along with two additional bedrooms, a full 4-piece bathroom, and upstairs laundry for added convenience. Additional features include ample visitor parking, street parking, and a beautifully maintained central courtyard within the complex. This is a home that truly checks all the boxes—modern, functional, and move-in ready. A must-see—book your showing today!







