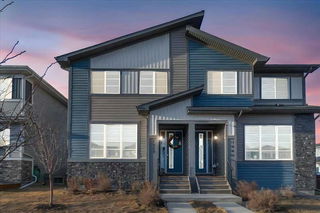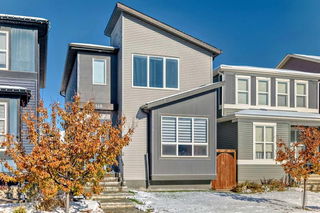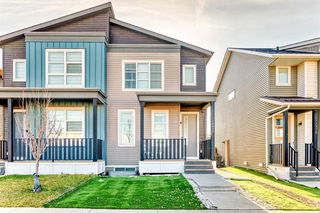Size
1420 sqft
Lot size
2820 sqft
Street frontage
-
Possession
-
Price per sqft
$451
Taxes
$3,572.22 (2025)
Parking Type
-
Style
2 Storey,Attache
See what's nearby
Description
A stunning two-storey home in the desirable, family-friendly community of Carrington. Boasting 1,420 sq ft above grade, plus a fully developed, brand new legal basement suite (531 sq ft), this family friendly home offers outstanding flexibility and investment potential — all with no condo fees.
Step into a bright, contemporary main floor where the open-concept layout flows effortlessly from the generous foyer to the spacious living room and dedicated dining area. The modern kitchen is contained by a sparkling quartz peninsula and embedded with brand new stainless steel appliances, sleek cabinetry, and ample prep space that blend style with function. A convenient 2-piece powder room completes the main level.
Upstairs, you’ll find three comfortable bedrooms, including a tranquil primary retreat with 4-piece ensuite and a spacious walk-in closet. Two additional bedrooms share another full 4-piece bath, and the upper-level laundry adds daily ease for busy family life.
Downstairs, the legal basement suite offers a thoughtfully designed layout with a separate entrance, full kitchen, living space, bedroom, and its own 4-piece bathroom — ideal for multi-generational living or rental income.
The front-drive garage provides secure parking and storage, while the oversized 115-foot deep lot delivers a large backyard — perfect for kids, pets, and future outdoor enhancements.
Located in a growing northwest Calgary neighborhood, this home offers quick access to schools, parks, transit, and major routes, all in a walkable community setting.
Whether you’re an investor or a young family looking for room to grow, 133 Carringvue Park NW blends thoughtful design, practical luxury, and long-term potential. Don’t miss your chance to own a fully finished home with a legal suite in this sought-after location.
Broker: Synterra Realty
MLS®#: A2216089
Property details
Parking:
2
Parking type:
-
Property type:
Other
Heating type:
Forced Air
Style:
2 Storey,Attache
MLS Size:
1420 sqft
Lot front:
24 Ft
Listed on:
Apr 30, 2025
Show all details
Rooms
| Level | Name | Size | Features |
|---|---|---|---|
Main | 2pc Bathroom | 2.75 x 6.75 ft | |
Main | Dining Room | 8.83 x 12.58 ft | |
Main | Kitchen | 14.92 x 11.50 ft |
Instant estimate:
Not Available
Insufficient data to provide an accurate estimate
i
High-
Mid-
Low-







