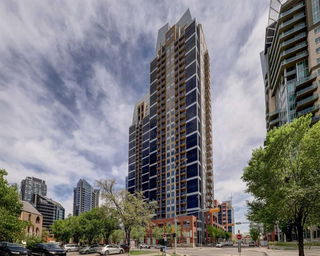Experience downtown living at its finest in this beautifully designed 2 bed, 2 bath condo located in the heart of Calgary’s vibrant core. Offering nearly 800 sq ft of thoughtfully planned space, this unit blends style, comfort, and convenience—perfect for professionals, roommates, or those looking to downsize without compromising on location or function. Step inside to discover a bright and open living area with floor-to-ceiling windows that flood the space with natural light and showcase amazing city views. The modern kitchen is equipped with stainless steel appliances, quartz countertops, and sleek cabinetry, all seamlessly integrated into the open-concept layout that makes entertaining or relaxing feel effortless. Both bedrooms are strategically located on opposite sides of the unit, providing excellent privacy. Each features a walk-through closet and direct access to a full bathroom—ideal for shared living or hosting guests. The spacious primary bedroom includes a private 4-piece ensuite, while the second bedroom connects to the main bathroom, which also offers a secondary entrance from the main living area. Brand new carpets add a fresh, updated feel, complementing the durable tile flooring and bringing warmth to the bedrooms. Comfort is top of mind year-round thanks to central A/C, and in-suite laundry ensures everyday convenience. This well-managed building offers excellent amenities including a fully equipped fitness centre and a sunny outdoor courtyard—perfect for morning coffee or unwinding with friends. You'll also enjoy a titled underground parking stall and assigned storage for all your gear. Located steps from shops, restaurants, cafes, the river pathways, and transit, this condo offers unbeatable access to the best of downtown Calgary. Whether you're investing, downsizing, or buying your first home, this move-in-ready unit offers exceptional value and a lifestyle to match. Don’t miss your chance to call this urban retreat your own!







