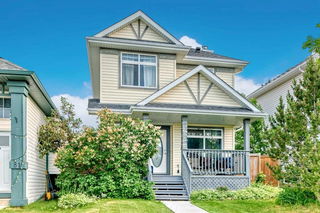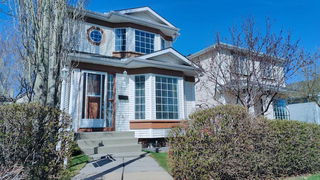This gorgeous 2 storey family home is located in the highly sought after community of Hidden Valley and comes with 4 bedrooms, a fully finished basement plus an oversized double detached garage. The main level consists of gleaming hardwood floors, high ceilings plus large windows that bring in tons of natural sunlight. The kitchen is a chef's delight with upgraded appliances, custom white cabinets, granite counter-tops, tumbled marble backsplashes plus a large island that overlooks the spacious living room that grants access to the lovely backyard. Completing the main level is a separate dining room at the front of the home with a cozy gas fireplace plus a 2pc bath. A soaring 20' ceiling rises above the staircase leading to the upper level along with the hardwood flooring continuing through-out. The primary bedroom comes with a walk-in closet and two additional bedrooms plus a 4pc bath complete the top floor. The basement is fully finished with a good sized family room, 4th bedroom plus a large laundry area and extra storage space. The exterior is fully fenced/landscaped with a 19' covered front porch, beautiful mature trees plus a private backyard with a large deck and flagstone walkway leading to the double detached garage with a paved back lane. Located close to schools, parks, walking paths, City transit plus major shopping and easy access to main roadways.







