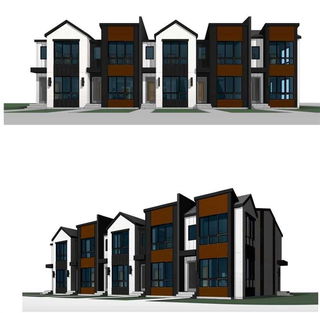Perched on the ridge in Albert Park, 1312 24 St SE offers BREATHTAKING CITY VIEWS and immaculate upkeep. Enjoy front-row seats to stunning sunsets, right from your living room.
Enter through a gated, low-maintenance yard with a charming path leading to the front porch. Spend your time enjoying the perennial garden or refreshing the rock garden and water feature -- no lawnmower needed. The durable tile roof still has plenty of life left, offering peace of mind against hail and costly repairs.
Inside, a grand entryway with a 12’ domed ceiling leads to a spacious living room with 9’ ceilings and panoramic skyline, park, river and mountain views. Relax with the included 84” 8K TV and KEF sound system, all kept comfortable by central A/C.
The kitchen features tall solid oak cabinets, thick granite countertops, and stainless steel appliances, ready for your personal touch. Enjoy meals beside the bay window, watching the sunset, then step onto your front patio for an evening drink.
The master suite fits a full king set and includes a luxurious ensuite with floor-to-ceiling Italian tile, a sit-in bath, and mural tile accents. The second bedroom features a walkthrough ensuite with Italian tile, a soaker tub, and laundry hookups.
Downstairs, you’ll find a massive living area perfect for a pool table or media setup, with tile flooring throughout. Two more bedrooms, a full bath, a workshop, and cold storage complete the space. The mechanical room features a new high-efficiency furnace, on-demand water system, and water softener.
In the zero-maintenance backyard: a cool cedar shed, a 20x10’ storage shed, and a secure gated garage. Most furnishings and items are negotiable with the sale.
You’ll love the easy access to Deerfoot, Memorial, and Blackfoot Trail, making commuting or getting around the city a breeze. Nearby shopping, bike trails, and parks add even more convenience and lifestyle appeal to this beautiful home.
Book your showing today with your favorite realtor!





