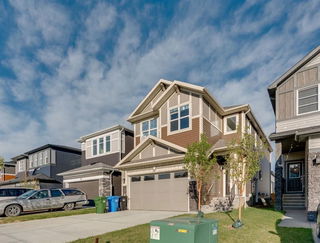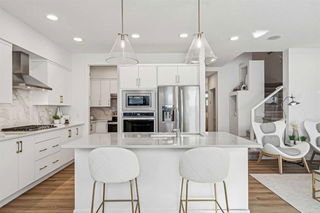Welcome to 131 Savanna Grove NE — a truly rare offering in the heart of vibrant Savanna!
This stunning Excel Homes built property sits on an impressive 8,255 sq ft lot and offers over 2,600 sq ft of beautifully designed living space. Located on a quiet street with no rear neighbors and backing onto 88 Ave , this home offers privacy, luxury, and space to grow.
Built in 2017, this home is filled with high-end upgrades, including rich hardwood flooring, knockdown ceilings, upgraded trim and cabinetry, designer light fixtures, and a calming, modern color palette throughout. The main level features a bright open-concept layout, anchored by a sleek gas fireplace, and a chef’s dream kitchen complete with professional-grade stainless steel appliances, quartz countertops, a stylish backsplash.
Upstairs, enjoy four spacious bedrooms — each with a walk-in closet, three full bathrooms, a cozy bonus room for family gatherings, and a luxurious primary suite featuring a spa-like ensuite with dual sinks, a jetted tub, and an oversized shower.
Additional highlights include a separate side entrance to the unfinished basement, ideal for a future legal suite or multigenerational living, a sunny back deck, and access to a nearby playground through your backyard gate.
This is a prime opportunity in one of Northeast Calgary’s most sought-after communities — a location known for its friendly atmosphere, parks, new schools, shopping plazas, restaurants, and quick access to major routes like Stoney Trail and Metis Trail.
Don’t miss out — homes like this don't stay on the market for long! Book your private showing today!







